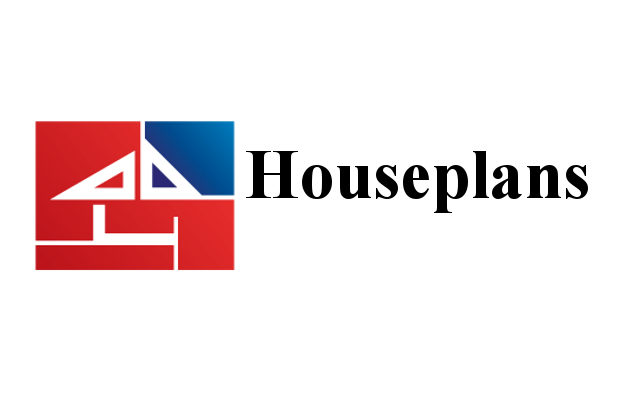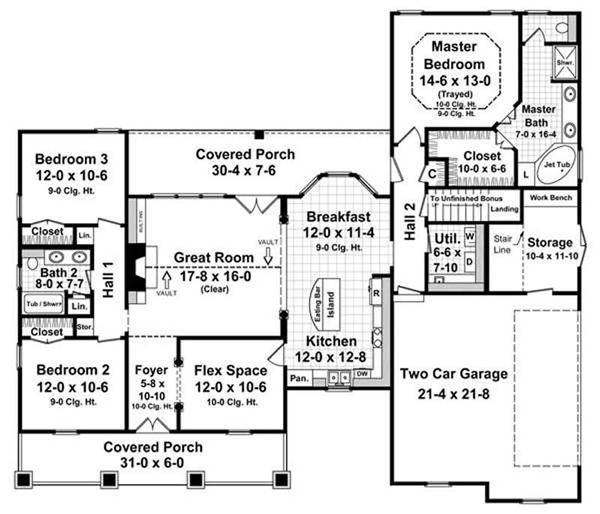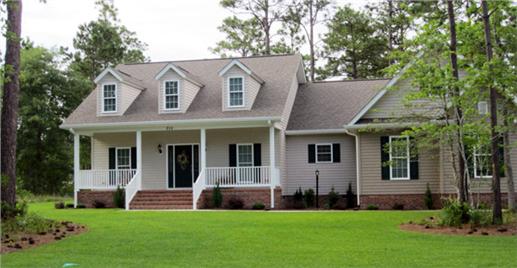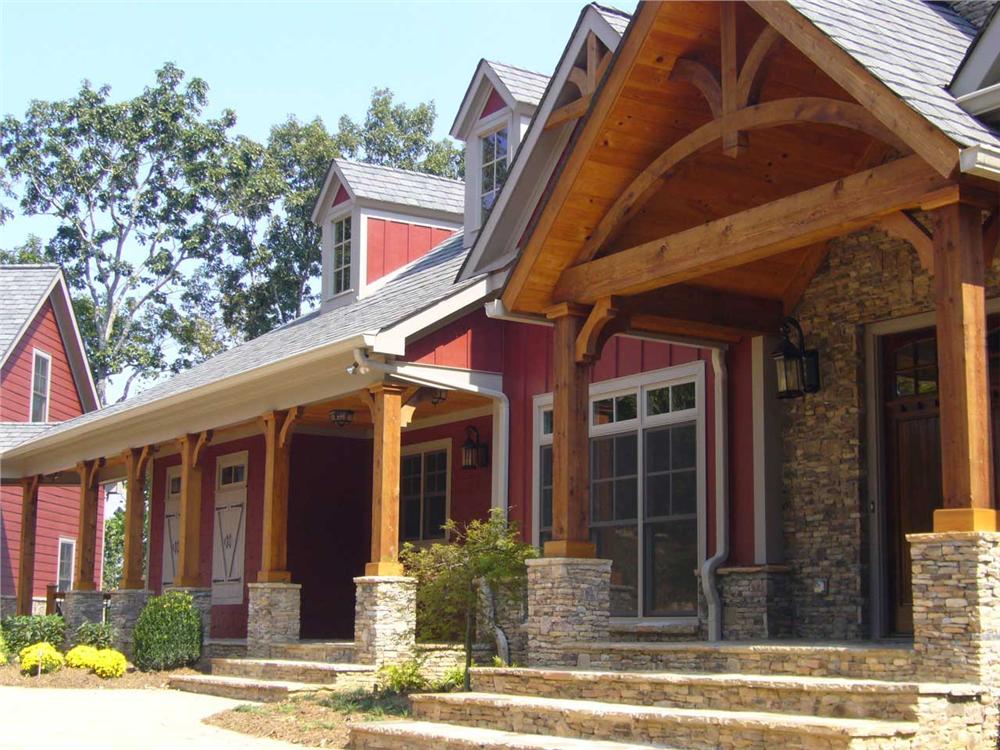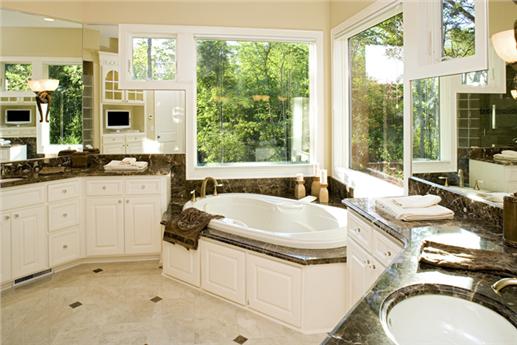Today’s consumers are shopping for smaller one story online house plans online with flex space to accommodate either elderly parents or children who are still living at home. One third of the baby boomers are also caring for an older parent these days – in fact you probably either are one of them or know someone who does!
Many baby boomers today – want master bedrooms downstairs. And according to the Master Builders Association (MBA) more than 40 percent of new homes accommodate this desire. This is a 15 percent increase since ten years ago. The bedrooms are also much bigger. Here is another thing, they also want larger walk-in closets and bathrooms with dual sinks and a separate shower and tub. Another simple request? Wider doors and hallways for wheelchair access if needed in the future. Below: Plan #141-1017 at The Plan Collection.
Â
The buzz word is “flex space” says online house plan website The Plan Collection. They see trends long before the rest of the building industry – and right now flex space has become more prevalent in both remodeling and new home designs. These rooms can adjust as changes may occur — from being a guest or hobby room, to an office, to a room for an out of work child who came home after college, to an elderly parent.Flex space allows home owners to stay in their homes longer, serving their needs throughout life’s stages.
An American family nowadays is also pretty demanding about cutting edge amenities such as a wireless home networks (Wi-Fi) and other cool home features like remote control lighting.They also prefer a media room with a surround sound and central control systems to manage all of their media sources from one spot.
Here’s an example of the floor plan from The Plan Collection with the flexibility that is trending today in house designs with the amenities desired by families in new home construction. This is a three bedroom country style house from The Plan Collection (house plan 141-1017). The front steps leading up to the covered porch along with the dormer windows give the home’s exterior an attractive and traditional presence.
Link to this plan: http://www.theplancollection.com/house-plans/home-plan-16276
