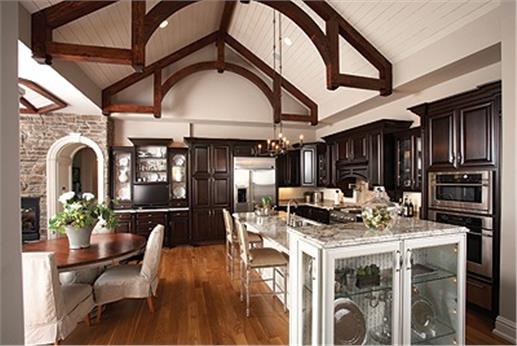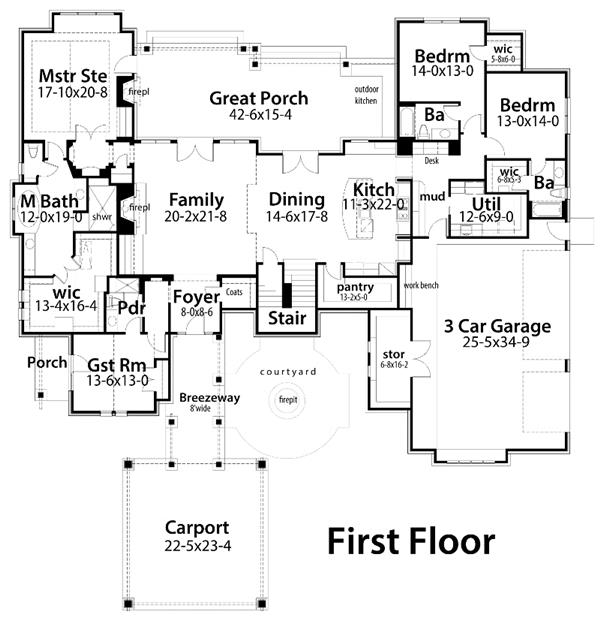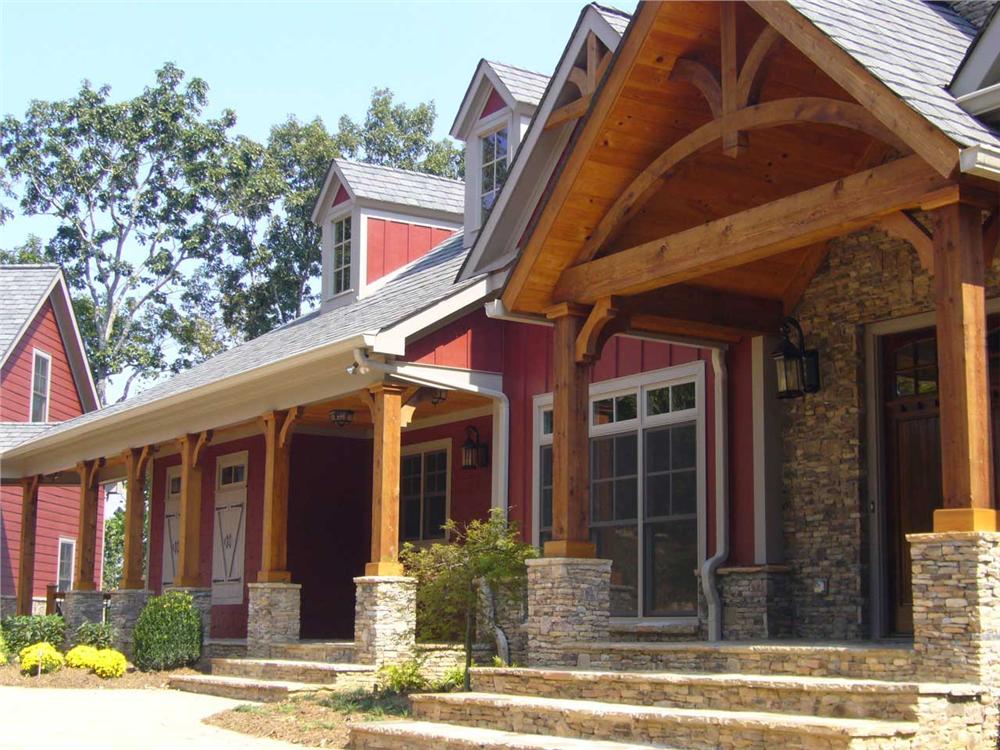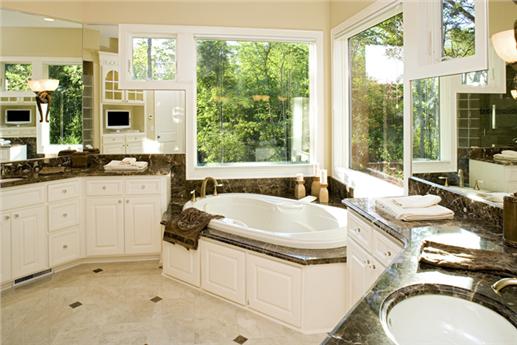Young Families and Millenials Ditch the Dining Room and Embrace Open Floor Plan Layouts.
Traditionalists may never be able to give up their formal dining rooms, but young Americans and homeowners are increasingly looking at houses with dining rooms re-imagined or removed from the floor plan entirely. A trend that began over a decade ago, it has come to the forefront in recent years for numerous reasons:
1) Formal dining rooms tend to be the least frequently used room in a home.
2) Tighter construction and financing budgets look for areas to cut and the formal dining room often ranks high on the list of “nice to have” but not necessary.
3) As open floor plans have become widely embraced and even loved, a formal dining room doesn’t quite fit into the equation.
Despite some fluctuations, the total square footage of a home has not changed significantly in recent years. However, where that square footage is dedicated has: homeowners are looking for larger kitchens and family/gathering rooms. This often comes at the expense of the formal dining room.
Seemingly, at the same time that we’ve seen a disappearance of the formal dining room, we have also seen a rise in demand for open floor plans or open layout floor plans. Essentially, these are homes where many of the “traditional walls” between rooms have been all or partially removed. Those in the market to remodel an existing home often find this to be an economical way to bring the feeling of more light and space to an otherwise older and smaller home.
In new construction and custom-designed homes, the open floor plan design can allow for some truly dramatic spaces ideal for both spending more time with the family and for entertaining friends. It also finally means that the cook isn’t stuck alone in the kitchen or that you find all your guests hanging out with you in an otherwise cramped kitchen.
Pictured here is an example of an otherwise traditional home but with an open floor plan layout that has ditched the formal dining room and created a large, open space connecting the family area, dining area, and the kitchen. To add to the openness, the family-dining-kitchen area opens out to a large porch.
The move away from formal dining rooms and towards open floor plans tended to gain widespread among homeowners and buyers in the middle of the home market. As the Kansas City Star reported, homes on local showcase tours featured homes without dining rooms and with open floor plan layouts.
However, the trend away from traditional dining rooms and towards open floor plans has not been restricted to the middle market and can’t be labeled just an economical choice – it is also now a popular design concept to many high-end, luxury homeowners. The Wall Street Journal recently reported that multi-million homes from Florida to Wyoming to even penthouse apartments in New York are saying goodbye to their formal dining rooms – and reinventing the space for other, more practical uses.
From Wall Street to Main Street, homeowners, buyers, and builders are actively embracing home designs without dining rooms but with larger kitchen-family spaces in an open layout.






