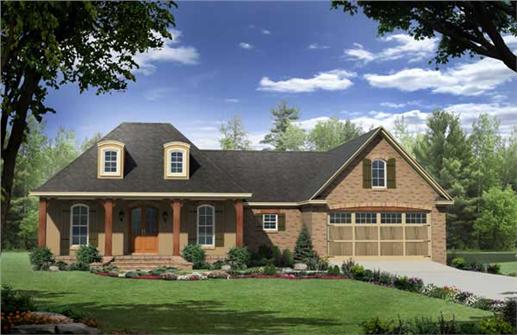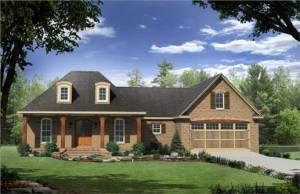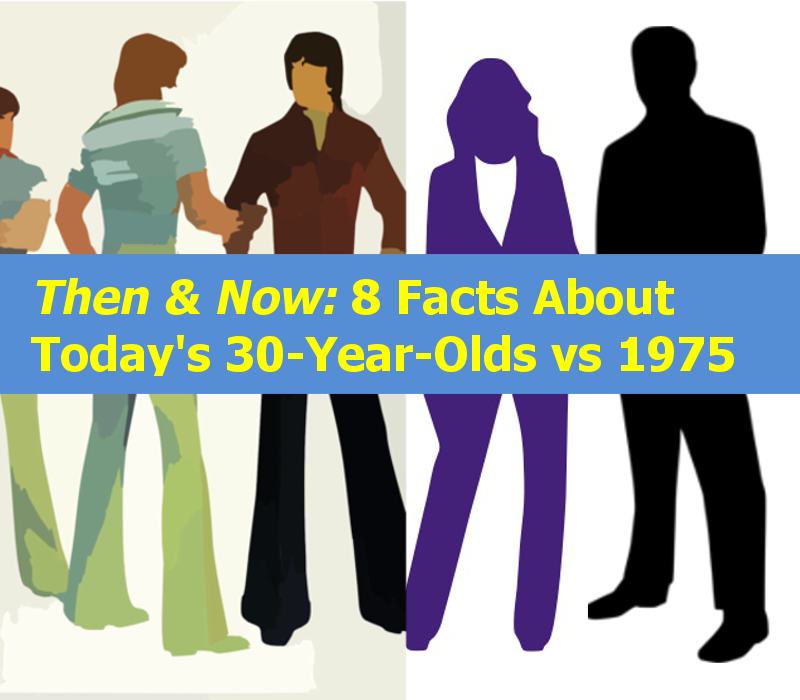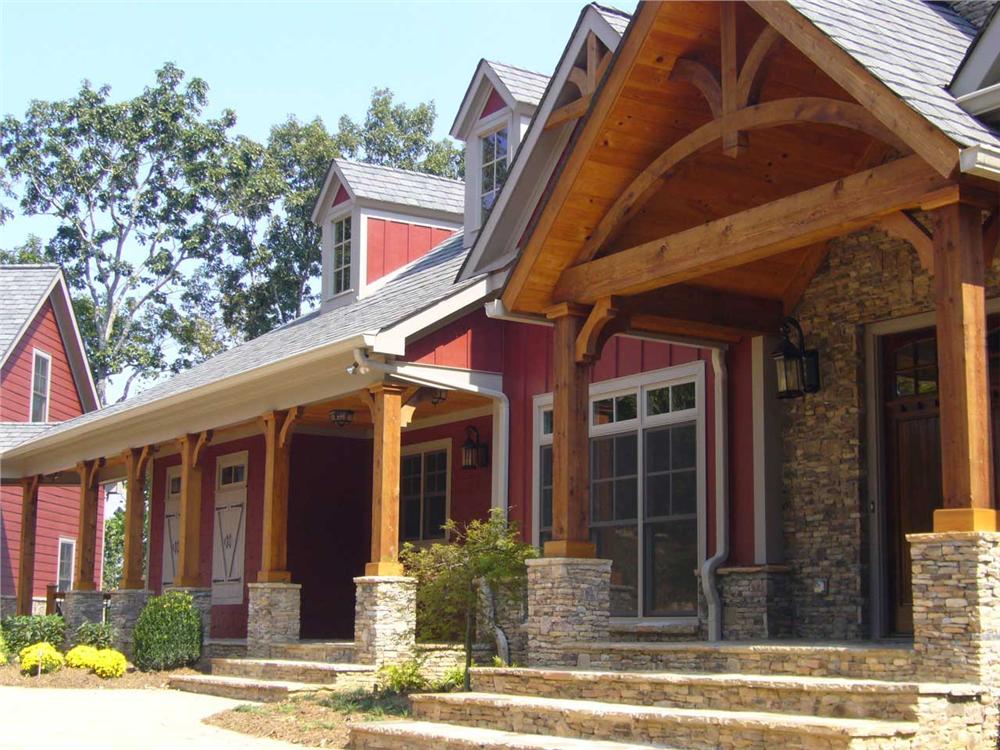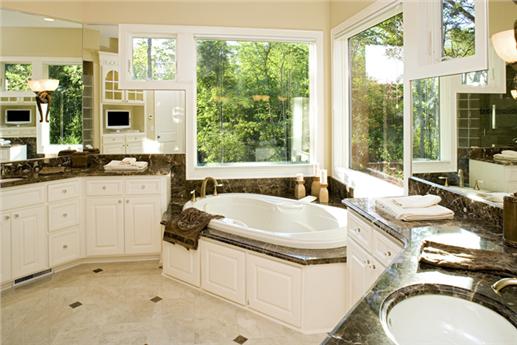We are going to look at a style of home that is overlooked a lot of the time. There are plans out there that let you house a family member that needs a little extra assistance but what happens when you get older? Eventually, all of us will get older and the kids will all grow up and move out. What do you do when you wake up one morning and realized you are left with a big house and no one but you and your spouse to live in it? This is when it’s time to start looking at Transitional House Plans.
Transitional house plans aren’t a real house plan design style per se. Transitional homes are house plans that have been designed for those transitioning years after the family leaves. They are generally a smaller design with easy access to all the main living spaces. Many of the times, these plans come in a single story floor plan so you don’t have to fight going up and down stairs all day. The transitional house plan has lots of features to make life a little easier for you, now that you don’t always have to be thinking about a handful of people. The houses are stylish designs without being too big. They could be just what you need to make your years of transition easier.

