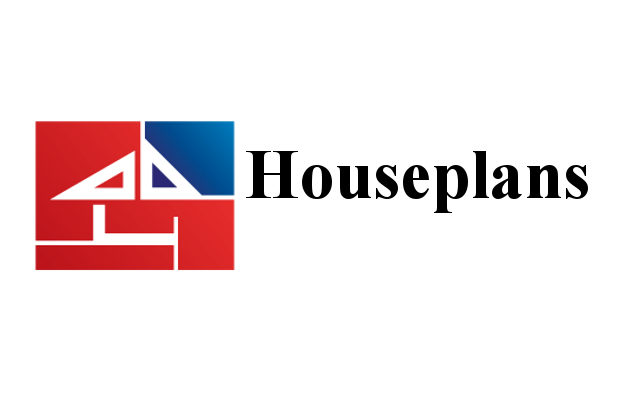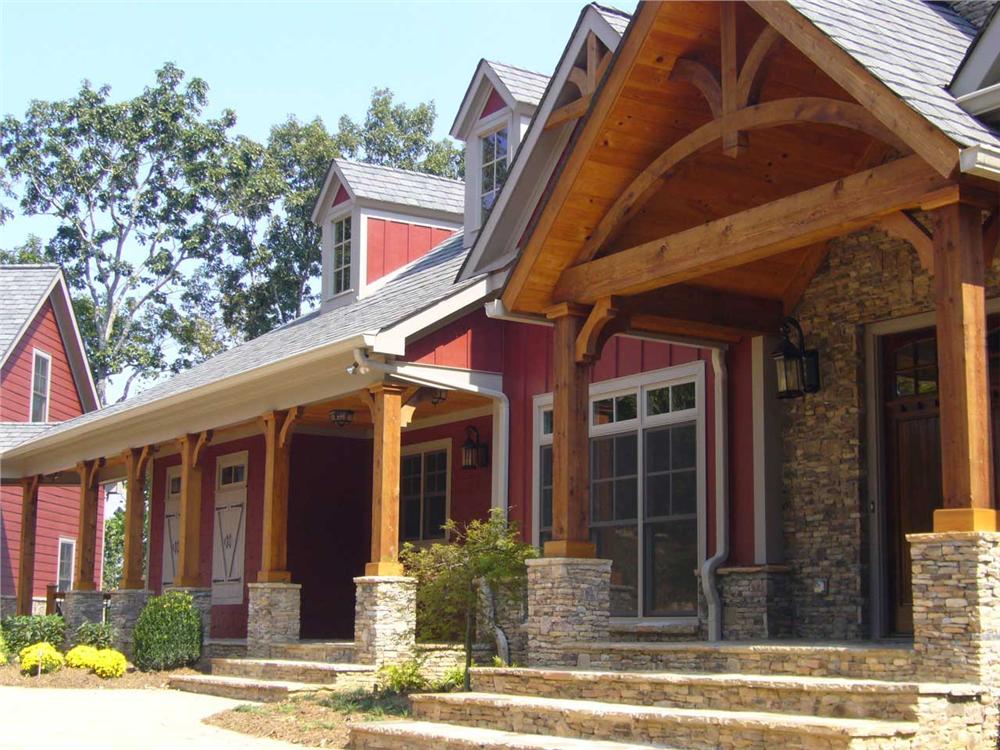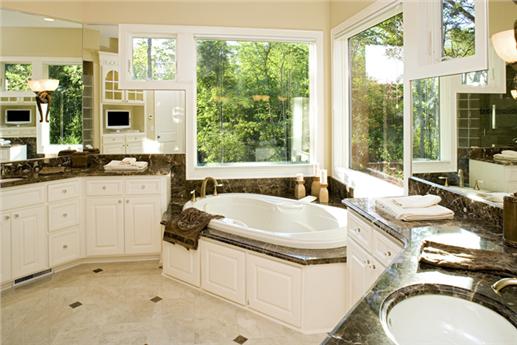I’m a terrible blogger. I’ll admit it. I have a really hard time trying to decide what to write about. The words just don’t seem to “flow” like they should. That being said, I am going to put forth a greater effort to change my ways.
I hope you’ll accept my apology for my three-month dry spell. Today, I want to tell you about an awesome home design that was recently featured on the homepage of Plan Collection.
This House Plan isn’t necessarily a new house plan. In fact, it was designed over a decade ago; that’s what makes it so great! It was designed primarily to provide a flexible living space that takes full advantage of the benefits provided by the natural environment. This concept is what people call “Passive Solar Home Design.”
This plan and other Passive Solar House Plans are designed to take in energy when it is needed, but block that energy when it isn’t. This can be accomplished in a number of different ways. South-facing windows with long overhanging eaves are a great way to take in sunlight when it is low in the sky, yet the heat and excessive light is deflected by the eaves when the sun is at its zenith. Strategically placed monolithic concrete slabs, masonry walls, or even water tanks can absorb heat from the sun during the day and help regulate the temperature by dissipating that heat all through the night.
Passive Solar Design is a very complex subject. There is way too much science behind it than I can explain in one blog, but I can assure you that this plan was designed by a licensed architect with many years of experience and expertise in the field of Passive Solar Home Design.




