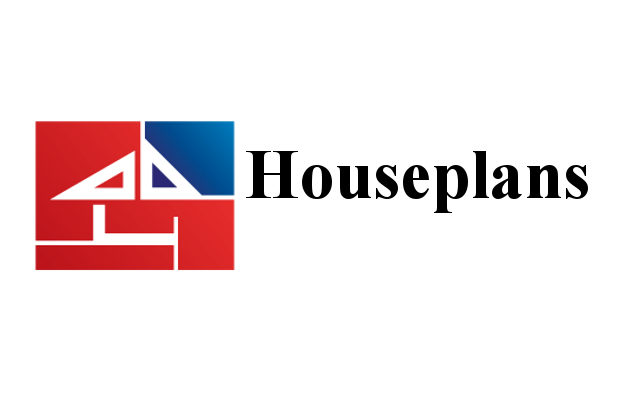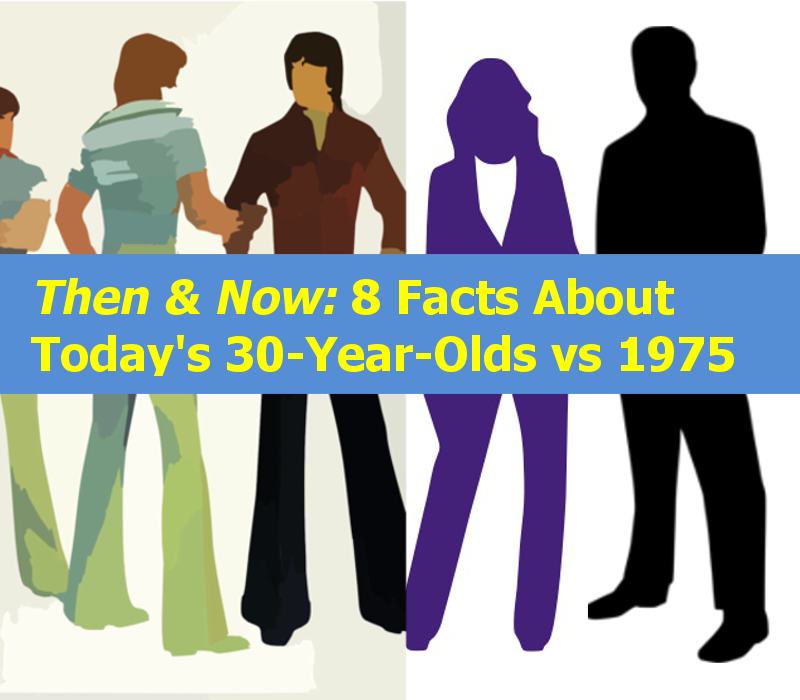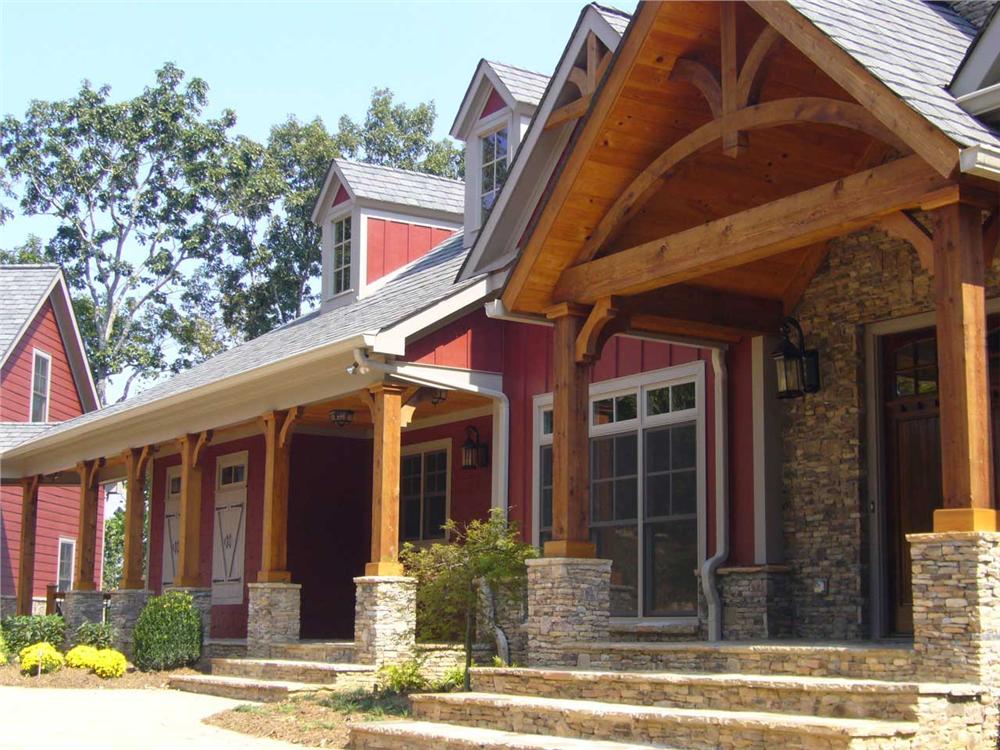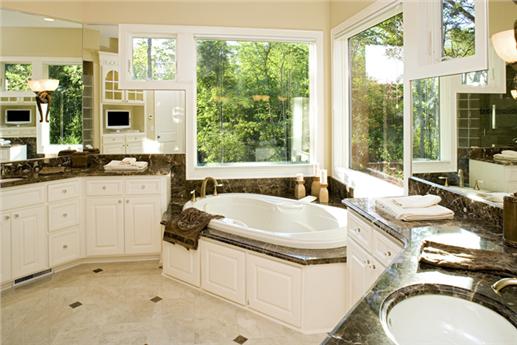Among some other trends, we do know that American homeowners are now upsizing to a “forever home” that can accommodate family members for future senior living, thanks to all the baby boomers who are coming of senior age these days. According to a recent study called the “2013 Characteristics of New Housing” from the U.S. Census Bureau, the average size of a new home was hitting 2,598 square feet, topping the 2007 record of 2,500 square feet. Other trends include the fact that most people want a spacious great room, with the kitchen and dining areas all in one, and plenty of room for entertaining with outdoor room-like patio areas. Outdoor features continue to be very popular in new homes:63 % had porches, 53% had patios, while 22% had decks.
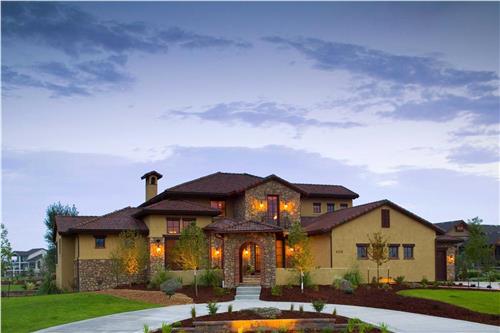 The Survey of Construction (SOC), which was partially funded analysis by the Department of Housing and Urban Development (HUD), also showed the average sales price of new single-family homes sold in 2013 was $324,500, compared with the average price of $292,200 in 2012. Of the 569,000 single-family homes completed, the average house plan was 2,598 square feet. That would be similar to this 2,525 square foot four-bedroom, three-bath ranch style home plan from The Plan Collection (www.theplancollection.com)
The Survey of Construction (SOC), which was partially funded analysis by the Department of Housing and Urban Development (HUD), also showed the average sales price of new single-family homes sold in 2013 was $324,500, compared with the average price of $292,200 in 2012. Of the 569,000 single-family homes completed, the average house plan was 2,598 square feet. That would be similar to this 2,525 square foot four-bedroom, three-bath ranch style home plan from The Plan Collection (www.theplancollection.com)
Other popular features included the fact that there were two garage bays in almost 64% (362,000) of homes while about 20% (119,000) had three or more garage bays.
Fireplaces continue to be an attractive choice in new home construction. There were about 256,000 homes with one fireplace at 45% while 6%, 34,000, had two or more.
55%, or 312,000 homes were built with slab foundations; 29%, or 166,000, had a full or partial basement; and 91,000, or 16 % had a crawlspace.
