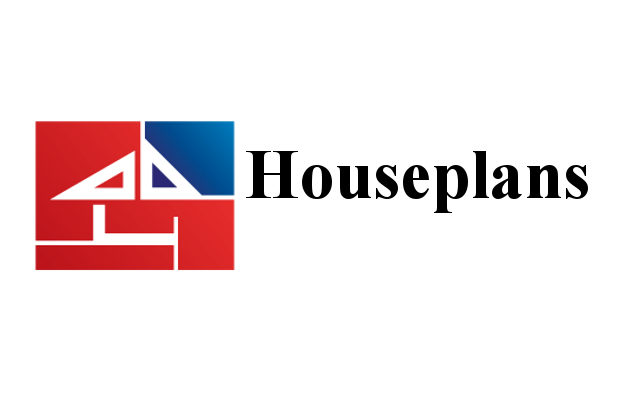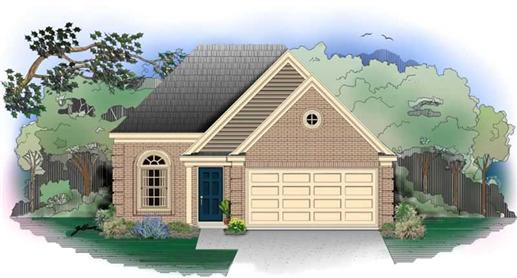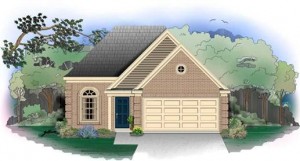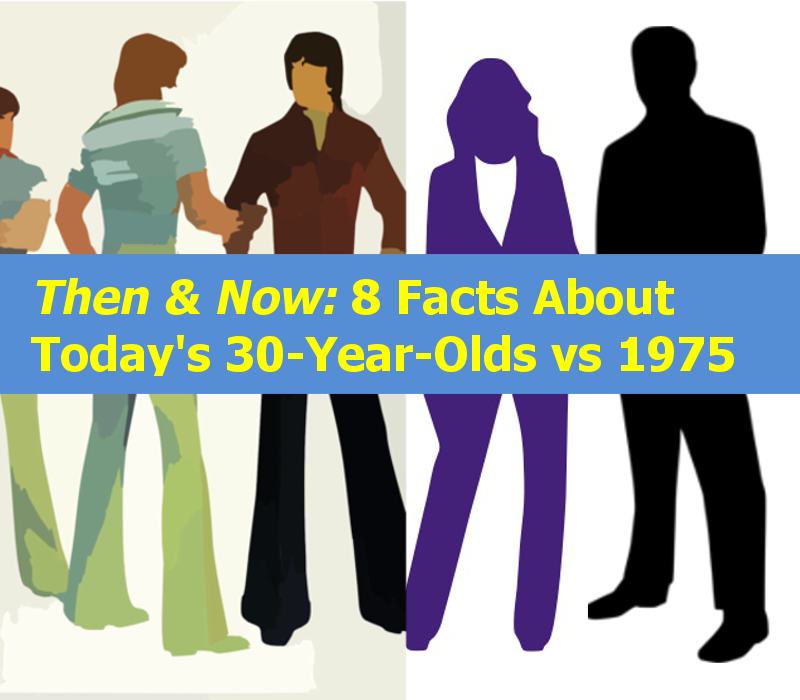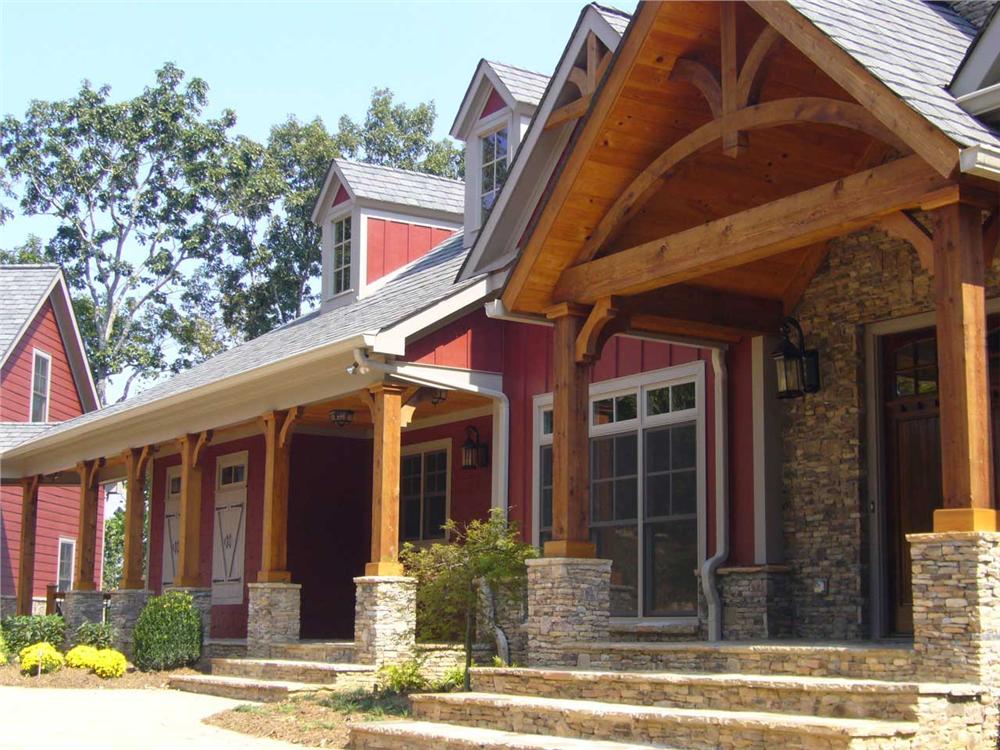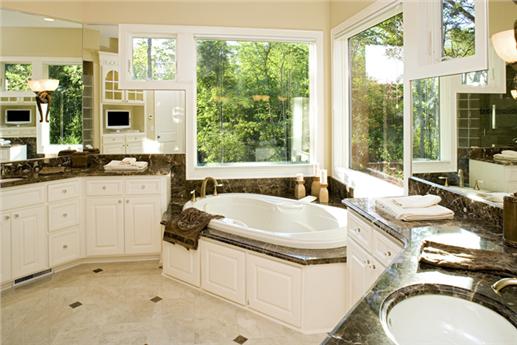Like we hear so many times, great things really do come in small packages. I was recently looking at this house plan (#170-2643) and I really liked the look of this home. It is one of the smallest house plans that can you find that can still houses a family. With all the rising costs of today we find it harder and harder to find a home that suits your family needs and is also affordable. I was called to this plan because it managed to fit three good sized bedrooms into 1247 sq feet. Most house plans require a lot more space to fit all the basic features and 3 bedrooms.
The designer of this plan did a really good job of adding all the stuff you need in a home without making it too big. You get a lot of the features that bigger houses have but you don’t have to add lots of square footage and extra building costs. The garage of this home plan is a 2 car garage and it has a small storage space in the back. There is a big corner fireplace in the front room. One cool feature are the 10 foot ceilings throughout the living space and a coffered ceiling in the master bedroom. That is not regularly seen in small house plans like this.
Plan #170-2643 is a great all-around home. You can have your family happily living in the home with subtle features that keep your interest level up.
