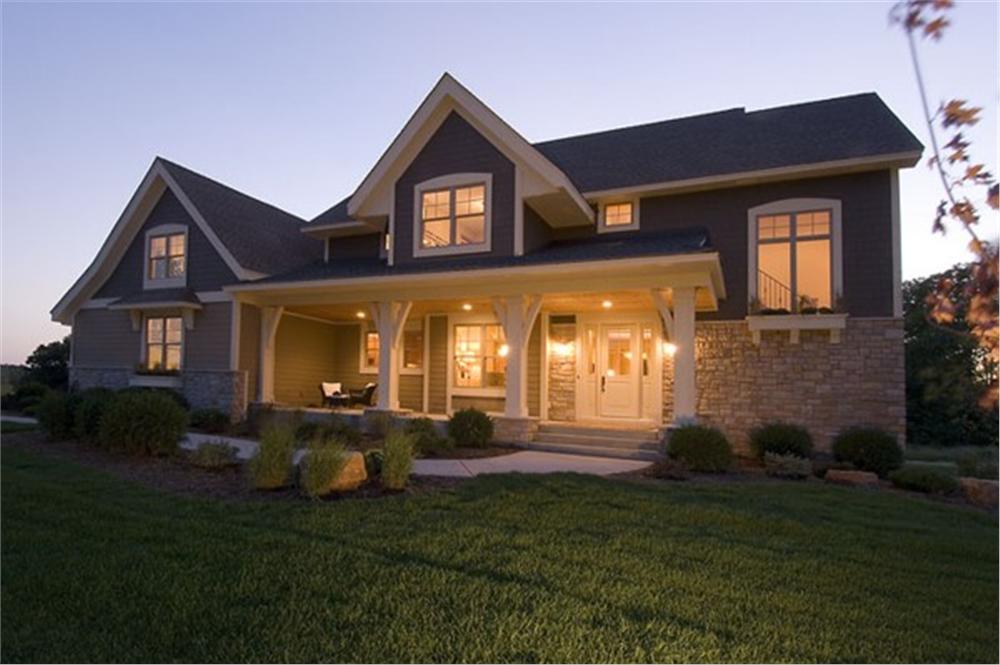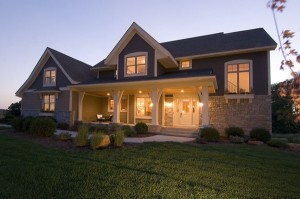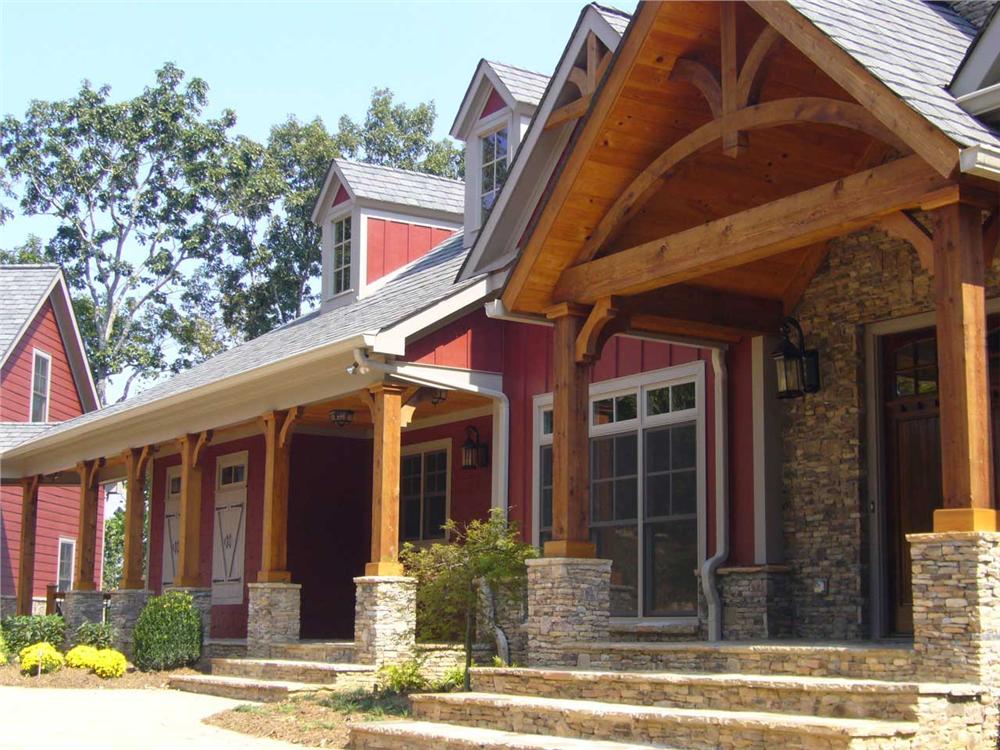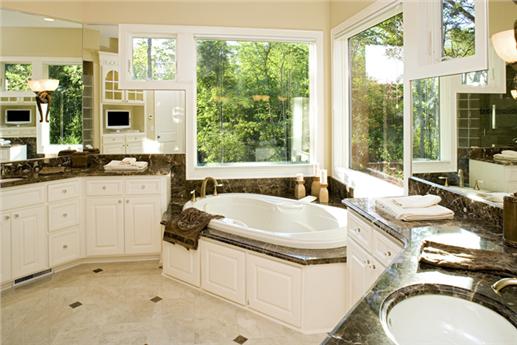Let’s figure out how much house you really need. Some practical, how-to advice.

A house should not just be a mere material structure that provides us with physical shelter but it is also the temple where the family and its members make unforgettable good memories as they grow together in love and care, the venue for them to be truly who they are, and the small world for the children to build and establish their dreams in life. As such, in choosing house plans, it is imperative that the physical structure is sound and the overall house should be truly a home for everyone in the family.
Â
According to the US Census the average home is now 2,349 square feet. No one wants to build a house that quickly becomes cramped or is way too large. The lifestyle and size of the household should also be seriously considered given the fact that in building a home, it should reflect the desires and personality of the dwellers. Hence, the size must show in the floor plans to choose from which should not be too small if there are more than five members in the family nor should it be too large for a family of three. In deciding the size of the house, it is important to always consider the possibility of increase in the number of household. The lifestyle and personality of the dwellers should also reflect in the design and structure of the residential building. If the person is a minimalist, then one would never feel comfortable and at home in a house that is too large with plenty of scattered huge useless fixtures as decorations.
To start with, write a list of your priorities for the room you will need. Think of how many bedrooms and bathrooms your family now or in the future will require. Do you want a family room or a living room, or both? Should your kitchen be eat-in or separate with a dining area? Have you thought of any extra areas in the home such as libraries, home office, study, playrooms, and so on? How big will the garage be and will it be part of the home or detached? Are you planning on a finished basement? All of these thoughts will have different budget adjustments depending on the features, sizes and amounts of these rooms.
If you have done all of the above and are finding that you are not going to be able to have it all in the budget you set, consider options to build the home now and expand later. You may want to add a lower cost patio or second floor area that is suitable to build or add to later for the extra rooms you would like to have. Knowing in advance that you plan to expand, these areas can be built with foundation and accessibility options to ease the additional cost during expansion. There are also many finishing touches you can consider holding off on until your budget allows.





