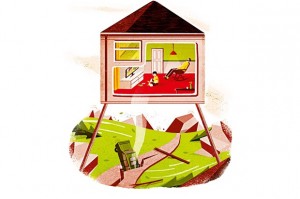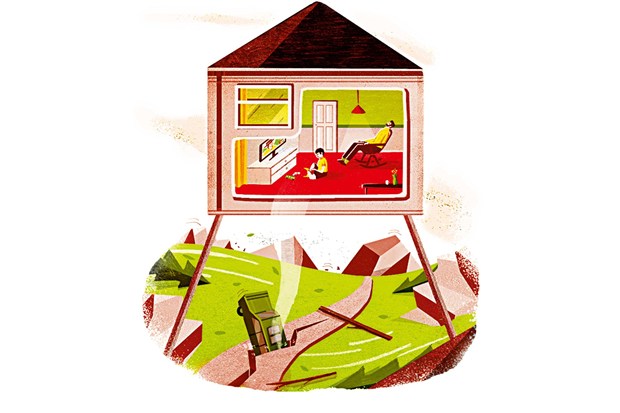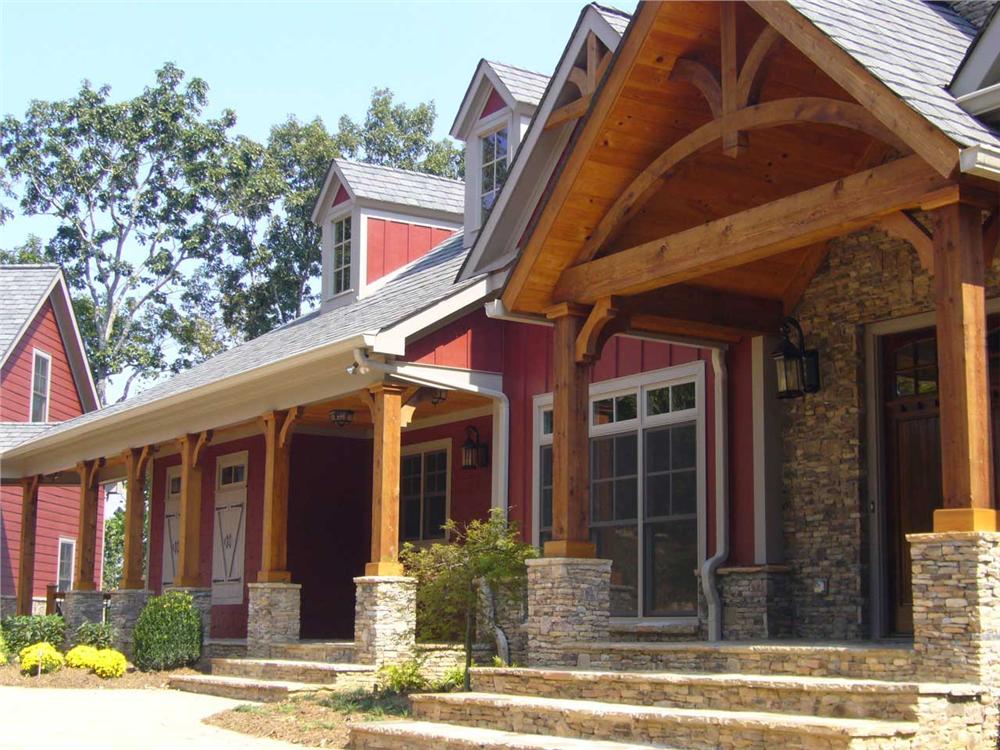It is no secret that we are all worried about the number of natural disasters in today’s environment – from tornados, to floods to earthquakes – it does not matter why these disasters are happening with more frequency than in days gone by, but what does matter is how we can make our homes safer to weather the storm.
What have today’s engineers done to help design for today’s home owners? In natural disasters such as earthquake, the biggest danger to a house plan doesn’t come only from the shaking – but from the falling debris, as do most of the inhabitant’s injuries or fatalities. Many engineers and architects continue to work hard to design safer buildings. Their goals include coming up with solutions for humans to be better able to withstand Mother Nature’s temper.
Pennsylvania State University’s architectural engineers are investigating the behavior of glass and walls during earthquakes in order to come up with better strategies for building windows and walls to withstand earthquakes and other natural disasters. The engineers have been studying historical earthquakes on a mini-scale, for example, and then they designed glass panels that will not touch the frame corners. When the glass corners are rounded with polished edges, the researchers found these glass curtain walls had fifty-percent more capacity to drift. What this means is that the frame could move almost fifty percent more before the glass would break.
During an earthquake, a building’s frame or skeleton will sway with the tremors. The frames that hold the glass window planes in place change shape as they shift along their joints. Yet the glass remains rigid. Pressure builds on the corners of the glass, and chips and cracks begin to form. Penn State researchers built a model wall and window frame and used an actuator to simulate the effects of an earthquake, noting points of failure. They concluded that if the corners of a sheet of glass are rounded, and the edges processed, this shifts the point of stress concentration so the window frame can move without breaking the glass.

It sounds pretty far out, but researchers in Japan have even figured out a different way to prevent damages to a house plan during an earthquake – the levitating house, developed by inventor Shoichi Sakamoto, at Air Danshin. The house sits on a deflated air bag. When the sensors feel a tremor from an earthquake, they switch on a compressor which pumps air into an airbag within seconds, inflating it and ultimately lifting the home approximately three centimeters off its concrete foundation. There the structure will hover, during the earthquake then the airbag deflates and the house settles back down. Approximately 88 Japanese homes are retrofit with this airbag, which will offer some data after the next quake. These cost three million Yen a pop (over $37,000).
But, this method only deals with side-to-side motion and most earthquakes are not limited to just a two-dimensional plane. Three centimeters of levitation will only protect a house from earthquakes that don’t rise higher than three centimeters. Plus, the floating house would probably slide off its foundation if hit by a tall wave of a quake. Additionally the first tremors are usually the most destructive tremors and if the airbag, were it to inflate, could be pushed up against the rubble of an already damaged house.
There is a different system to help prevent the collapse of the walls of a house during an earthquake. Usually masonry infill walls are used with beams and columns to form the skeleton of a wall. One solution would be to add steel reinforcement into the infill wall and tie that wall to the building’s frame. Another would be to add a gap between the wall and the frame, preventing interaction during earthquakes.
Sources: The American Geophysical Union, the American Society of Civil Engineers, the IEEE-USA, the Incorporated Research Institutions for Seismology, Inc., and the Materials Research Society.





