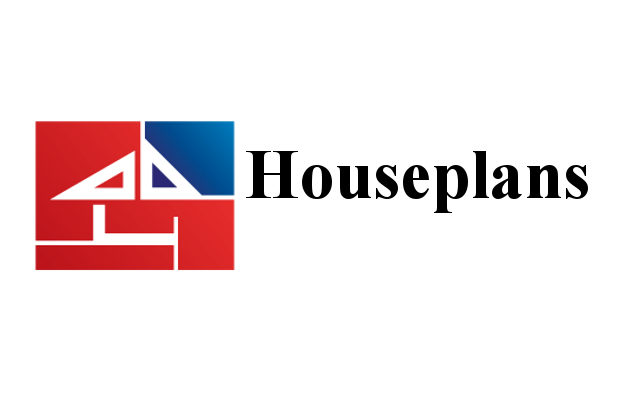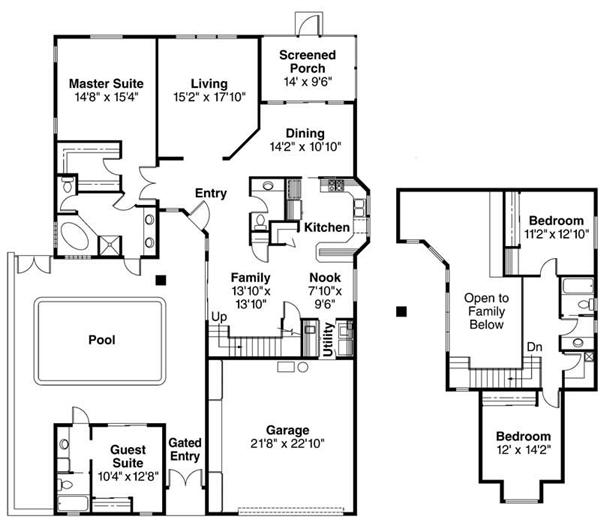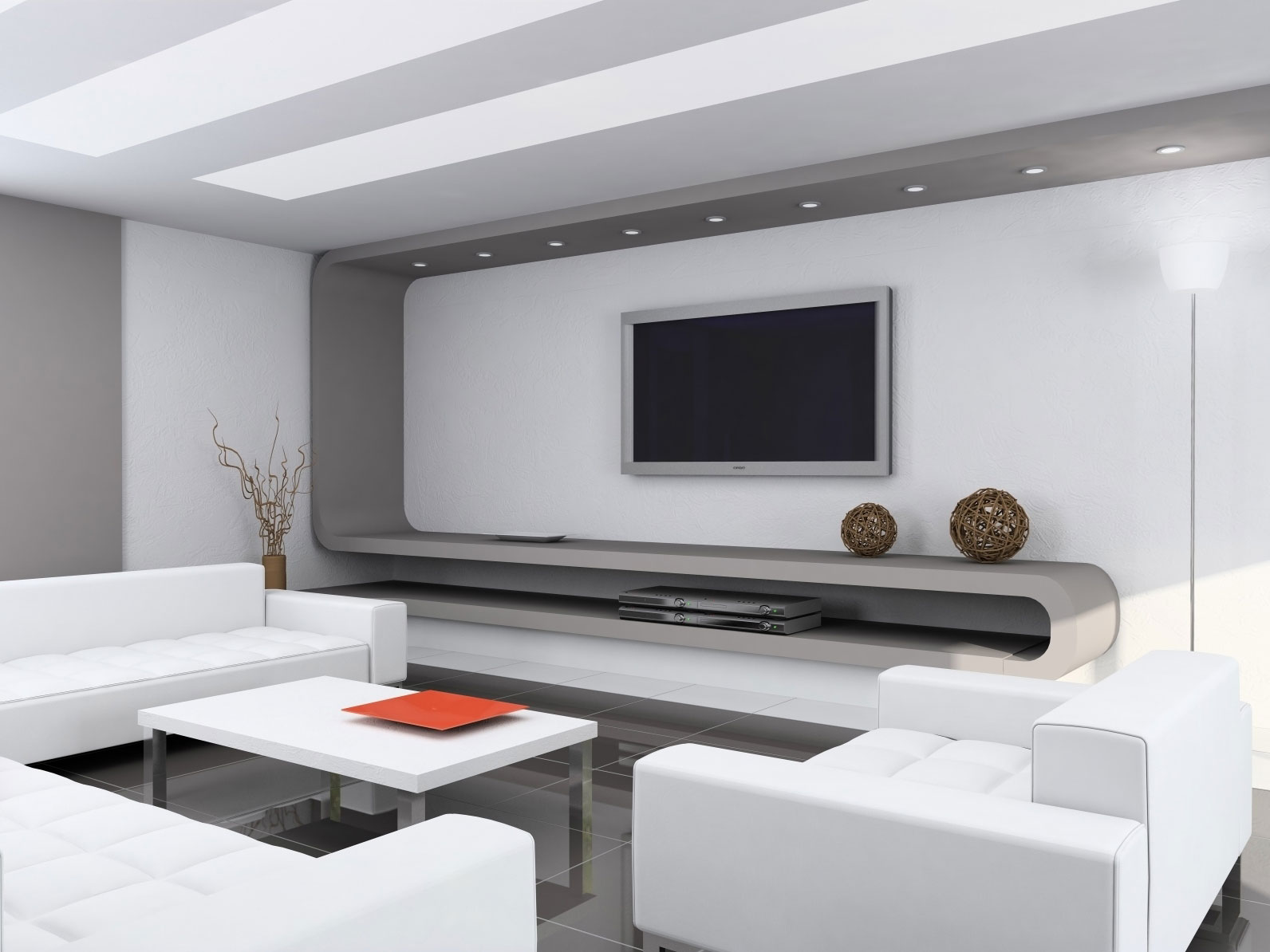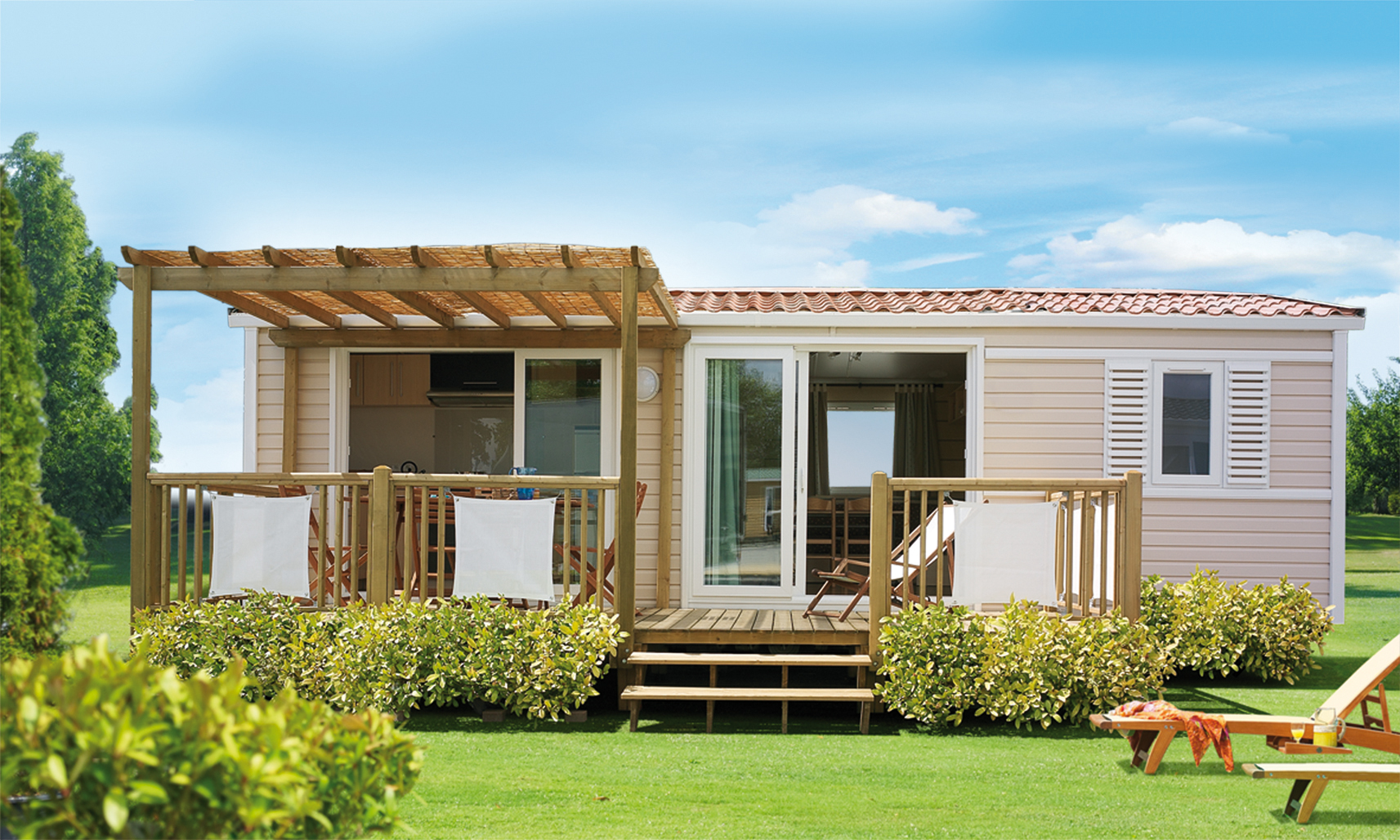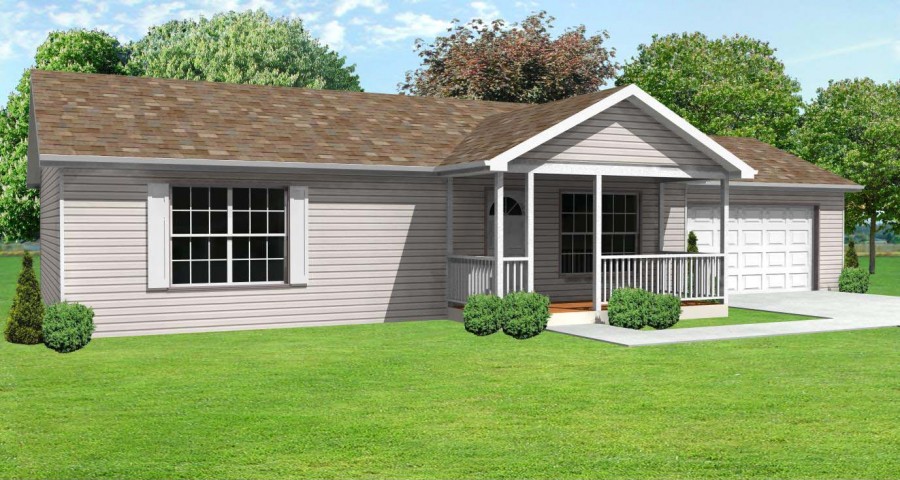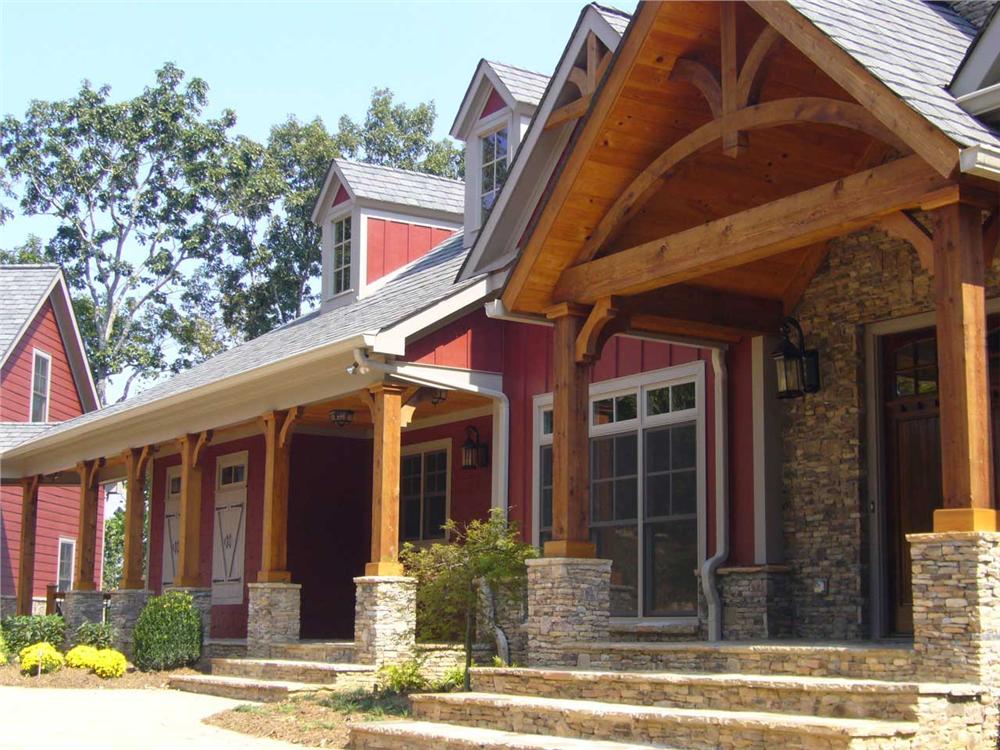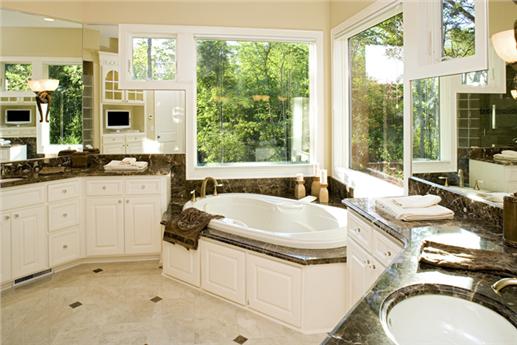Building your dream home begins with finding the ideal piece of property. Even if you haven’t decided on a floor plan, investigate how local residential building codes limit the use of the property. Residential building codes establish energy and building guidelines, intended to protect the safety and health of the occupants.
Do you have to comply with the building code? The answer is a definite, “Yes.†Do not try to avoid compliance.  Not only is the building code the law, complying with it will ensure that your house is safe. If there was an accident in your house and someone gets injured or you have a house fire and it was learned that the accident was the result of a building code violation, you would be liable and your homeowners insurance would not cover the injury or loses.
It’s also hard to avoid complying with the building code. When you get your building permit for your house plan, it triggers a series of inspections that must be performed at critical points in the construction. Foundations, framing, plumbing, wiring, insulation, and many more items must be inspected by the inspector for the jurisdiction before they can be covered up with subsequent construction.
Your new house’s floor plan must meet the residential building code in your jurisdiction not just to be legal and complying, but to be safe and healthy. Please never consider the requirements of the residential building code to be onerous, silly requirements. Each provision serves a purpose or addresses a problem that occurred in the past.
Before you even begin to design your house or addition, check with your local building department and find out what building or residential code they use and which edition is in force. You can either purchase a copy of the code or, if it’s available, view it on-line. It is particularly important to be sure you review the local, county, and state pages that amend the standard residential building code in your area. There could be some critical provisions that only apply to where you are building.
If you want to be sure your home building project complies with the residential building code, hire an architect. Architects must pass a rigorous exam to ensure they are knowledgeable and understand how to design a house safely, beautifully, and in compliance with the building code. Also, always remember, we at The Plan Collection are available to guide you in the right direction.
