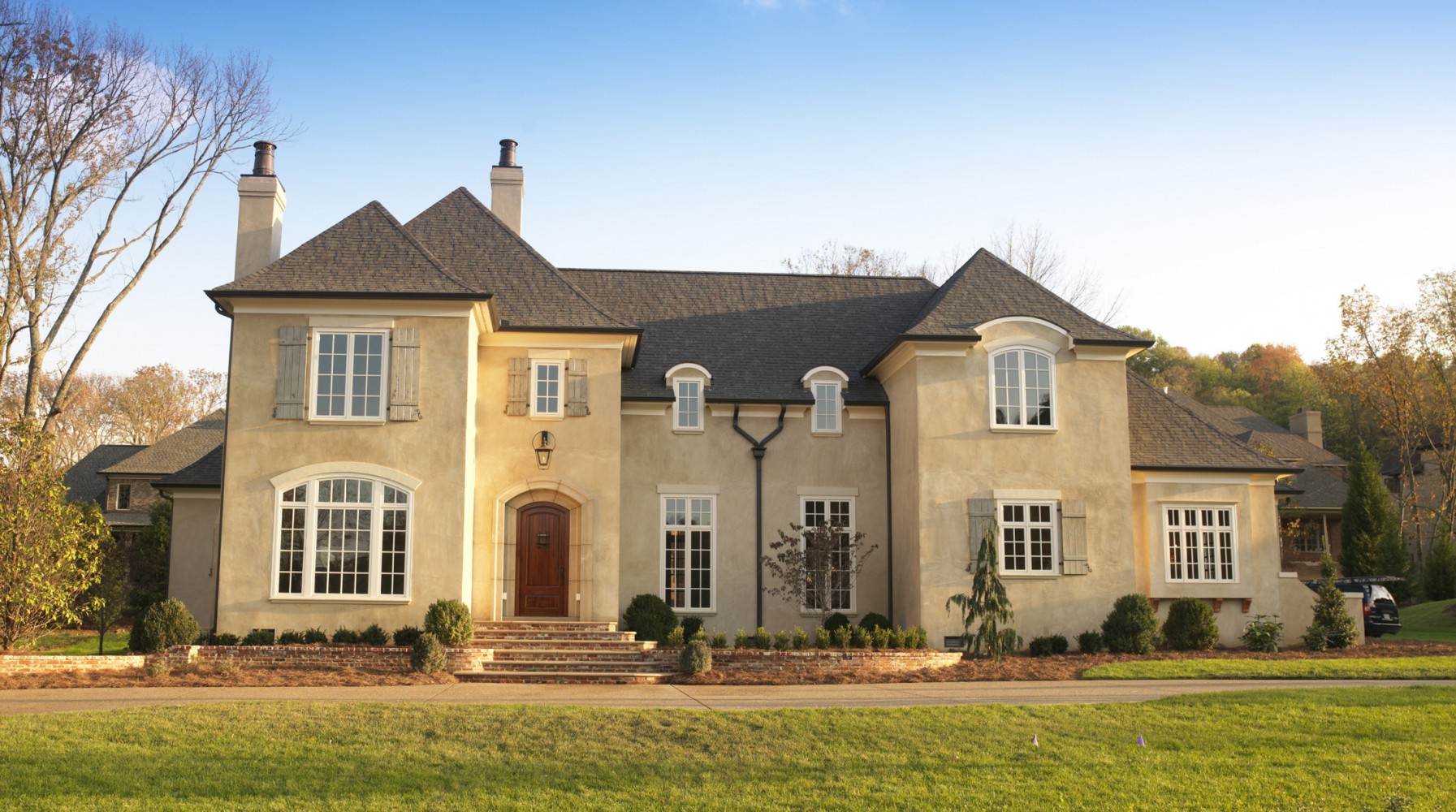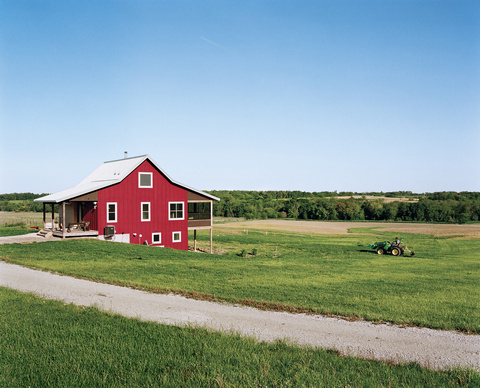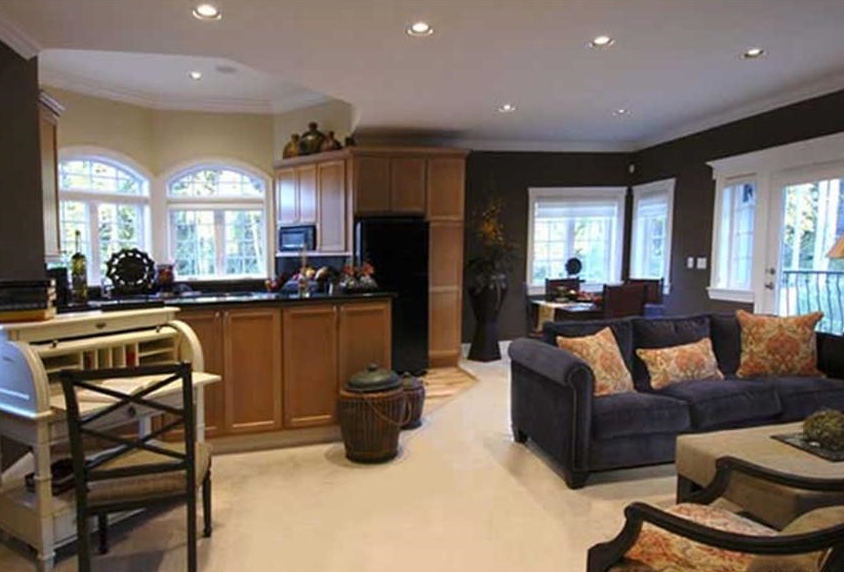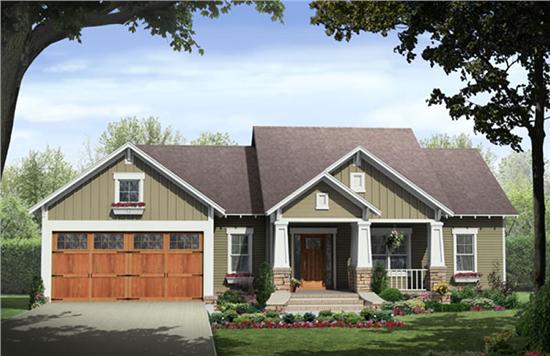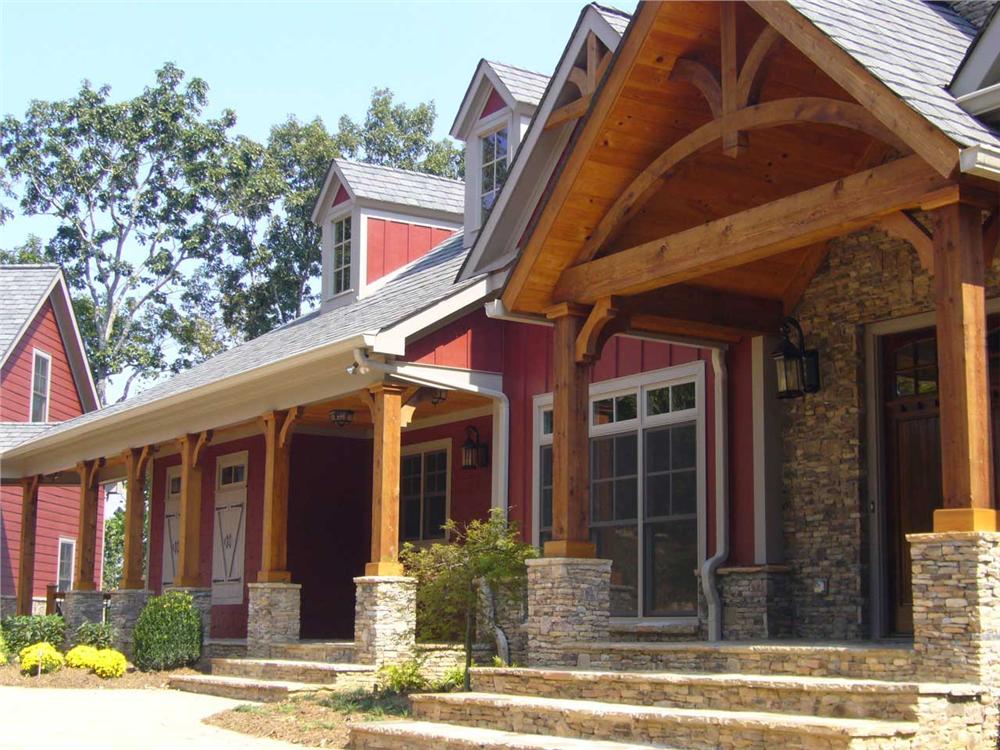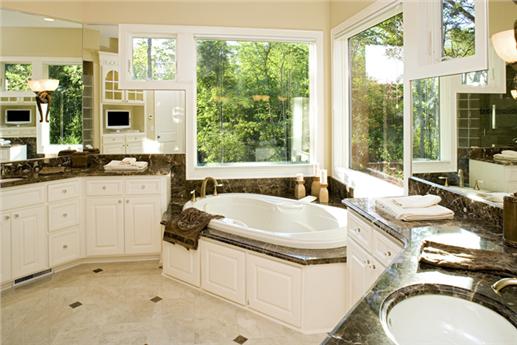Tips for Buying a Building Lot
12 Points to Keep in Mind Before You Buy a Lot to Build Your House
Whenever the topic of buying land comes up, I can’t help but hear the lyrics of the song “Green, Green Grass of Home†inside my head. If you have decided to build your own home either in the country or the suburbs, then finding the right building lot is a critical early step in that process. While budget is always an important factor in any purchasing decision, you should also consider these buying tips when evaluating the suitability of a land plot to build your home.
1. Check if the property has passed local zoning requirements.
2. Ask if the community or city sewer and water connections are already available on the building lots where you want to build your home.
3. Look for a copy of restrictive covenants especially if the building lot is still in development. This will tell you and your architect if there is a restriction on house size or any other limitations.
4. Avoid land lots near non-residential property zones. You don’t want factories for neighbors in the near future.
5. Go to the local police department and check if the zone is prone or not to crime. The safety of the location is just as important as the attractive view from within the house. This also involves the wildlife where coyotes, dogs, wolves or snakes can be dangerous especially when you have kids.
6. Realize what you could be trading exhaust fumes with. Check with the local government or future neighbors if there are pig farms and the like within the area.
7. Make sure that phone service and electricity are already available before you build your home.
8. Find out if the houses within the area follow any deed restrictions. You should check with the local building officials to see if there are any specific house or blueprint requirements.
9. Check with the local authorities if your land is stable. Make sure that your building lot is not a candidate for landslide.
10. Ask if there are any restrictions to hiring any builder on the lot. There are communities or subdivisions that are limited to hiring specific builders.
11. Asses the location of your future home. Is it still accessible to church, school, groceries, gas stations, and hospitals? Consider the places you often spend your time with your friends or family. Is it near the library, golf course or the health club? Also keep in mind the people who may want to visit you from time to time and the accessible ATM or banks for emergency purposes.
12. Check for winter road services and any driveway restrictions too. If the lot you wish to purchase is far from the road, as if you can build your own road extension and the charges that may cost you. Building a road extension can be very expensive especially when you have to build a bridge over a stream no matter how short this may be.
If you receive acceptable answers after following through on the tips above, you should have found yourself a building lot that will result in far fewer surprises for you in the future.
In a future article, I will discuss tips to consider when selecting the right house plan blueprint for your particular building lot.
House Plan Traffic Patterns
More Green Lights and Fewer Detours
When I heard the word traffic, the first thing that came to mind when I was a kid were traffic lights and fighting over the window seat with my brother. As a house design professional and dad, driving in traffic seems to have gotten worse, but the term traffic has taken on another meaning too. I have seen countless house designs and built several homes and a home’s traffic pattern is a big part of the design process. One of the most important aspects when building your home is making an efficient home traffic pattern. This is simply the way you travel from one room to another inside your home. One example is the way you move from the kitchen to the family room or from the living room to the master bedroom. The flow of traffic when you travel between rooms should be organized.
Most of us buy a house for it is more convenient sometimes to just move rather than build one which would take months. Only when you live inside will you realize how bad the traffic pattern is. These are built in cement and will be expensive to make adjustments if you have to tear it down. If you are working with a budget what you can do is just remove or adjust some doors to make a more convenient traffic flow.
Consider Your Lifestyle
A house with a family of three kids and a dog will demonstrate a very different traffic pattern than a home with a retired couple. It’s best to ask a few questions before jumping into any concreted house plan decisions. Do kids go directly to their rooms after school? Do you go to the master bedroom or the home office most of the time during the day? Do guests have to travel the entire house before they reach the powder room? Can you take the groceries to the kitchen without having to cross the living room? There shouldn’t be any frequent crisscrossing in any one of the rooms. If you have a big family, you may have experienced a pile up that is similar to traffic in the highway which could sometimes be unsafe especially while bringing hot or pointed stuff within the kitchen or to and from the garage. Remember that your goal is to avoid house designs requiring occupants to struggle passing from one area to another.
Consider Your Budget
Older home often have multiple hallways and designated formal and informal rooms. Besides today’s more relaxed lifestyle at home, there is also a significant cost to these formal rooms – from construction to property taxes and heating/cooling. Do you really need that formal living room and formal dining room? More often than not, the answer I get is “no.†So say hello to more informal, open spaces and goodbye to stuffy rooms and dark hallways. Open spaces make the room feel larger and allow multiple ways to access the kitchen for example. Below is a fine example of a house plan blueprint that lives up this present-day thinking.
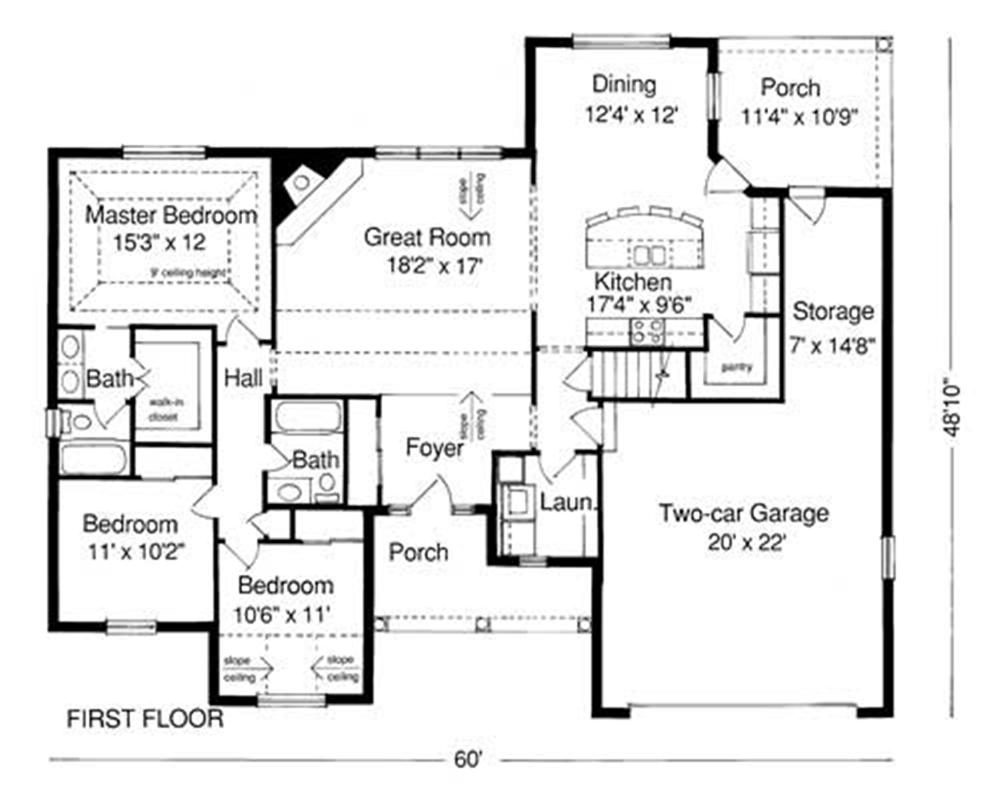
Don’t Forget About the Details
You know what they say, “the devil is in the details.†Well, check your house plans and make sure that stairs are accessible to family rooms and kitchens. See how convenient the bathrooms are to the bedrooms and their occupants’ needs. Map out your family’s activity for a full day and see where heaviest traffic happens. These details will help you asses if a house plan is right for you – and eventually even where to move furniture for an effective traffic pattern.
Just remember: investing a bit of time into a house plan’s traffic pattern will save you years of minor headaches once you move in. I just wish I could say the same thing about my commute to work.
Mother in Law Suites
Home builders are saying that more families are now asking for full Mother In-Law Apartments, but why would you want or need a separate apartment within your home?
At some point in time, everyone has experienced the chore of entertaining the overbearing house guest. Whether it’s the visiting mother-in-law, a dead-beat friend who’s down on his luck, or even the occasional college student taking a break from her studies, it’s never fun to share your limited living space for long periods of time. It’s especially hard sharing a kitchen and bathroom with said guests. Even the best of friends and family can grow tiresome after awhile. I think Benjamin Franklin put it best when he eloquently penned the words, “Fish and visitors smell in three days.”
You never know when they will drop in, and you never know how long they will stay, but it’s always a good idea to have room to house your guests. It’s even better if you can provide them with a fully-furnished living area with a bathroom and a kitchen. Even if those areas aren’t used very often, an in-law suite will definitely cause your home’s value to skyrocket.
So, if you’re looking for house plans with an in-law suite, start your search here.
The Right House Design for Tough Times
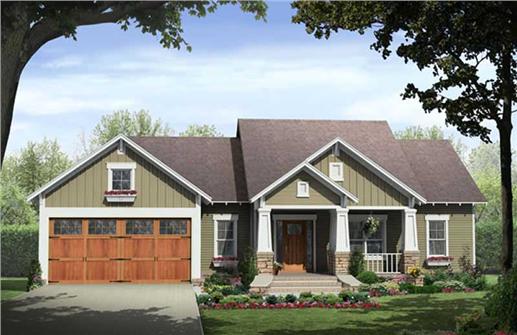
In these tough times, many are faced with hard choices. One choice in particular for empty nesters is staying in a house too large or downsizing. Today we are featuring a top selling plan many have chosen to solve their dilemma.
Plan 17869 is a 2,271 square foot design that offers many “large home†amenities in a smaller footprint.
This craftsman style home has a quaint covered porch to enjoy cool evening breezes. Walking through the front entrance leads you into a spacious great room with a high vaulted ceiling. This room has a media center on the same wall as a gas fireplace. That way one can enjoy the beauty of a fireplace and watch television at the same time.

The great room leads to the eating area and well appointed kitchen. Though downsized, this area offers a lot of comfort without a lot of walking.
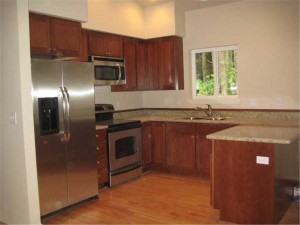
Off the center of the house you have a luxurious master suite separated from the other two bedrooms. The master bedrooms suite has two walk in closets and large bath from for “his” and “her” space.
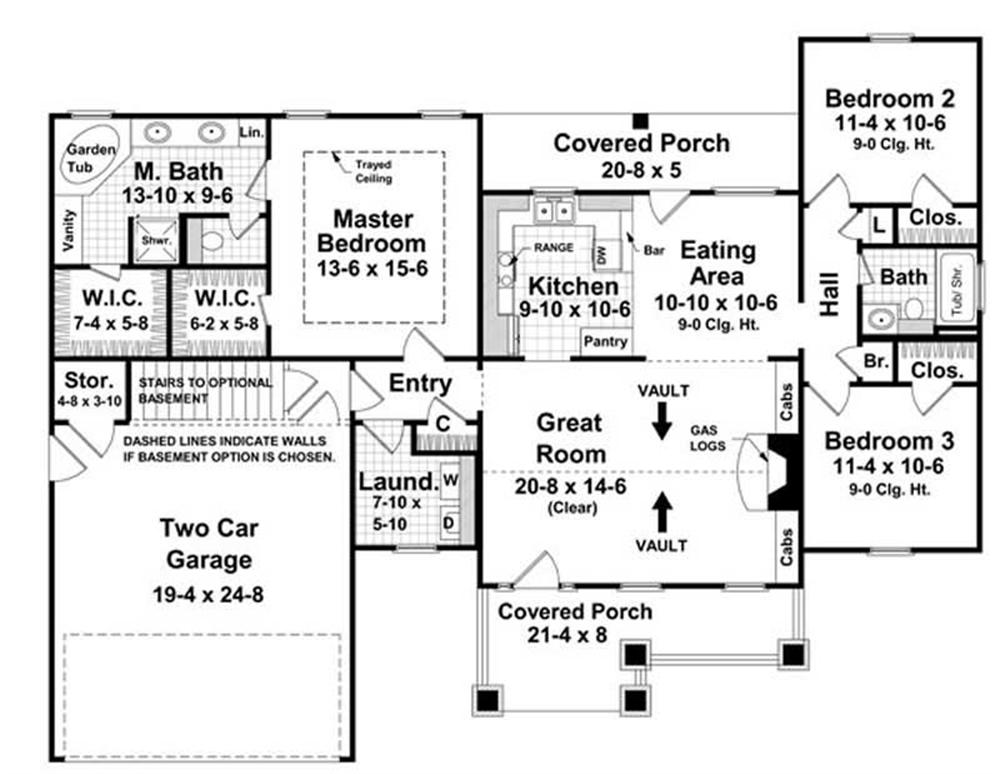
Lastly, this design has a first floor laundry room close to the master bedroom suite for convenience.
In total, this design offers empty nesters a great solution to these tough times to save money. If you like more information on house plans and to search for house plans, click here.

