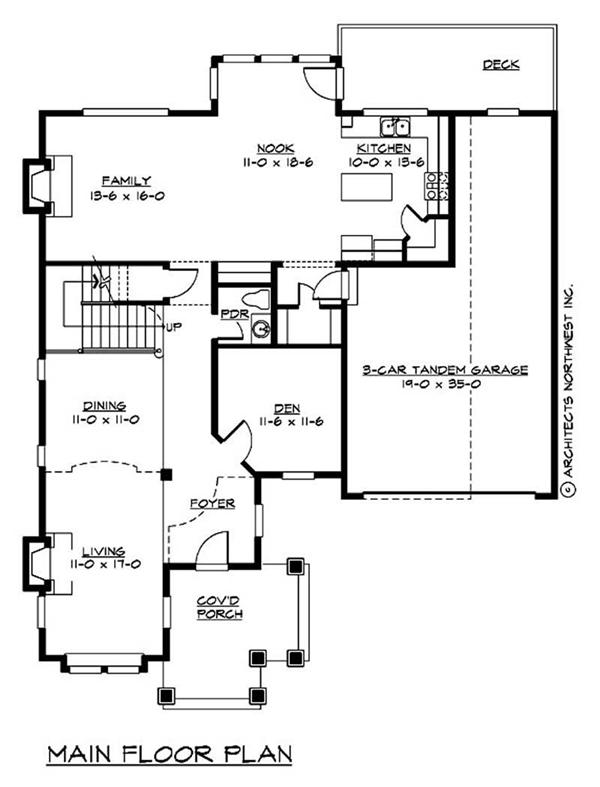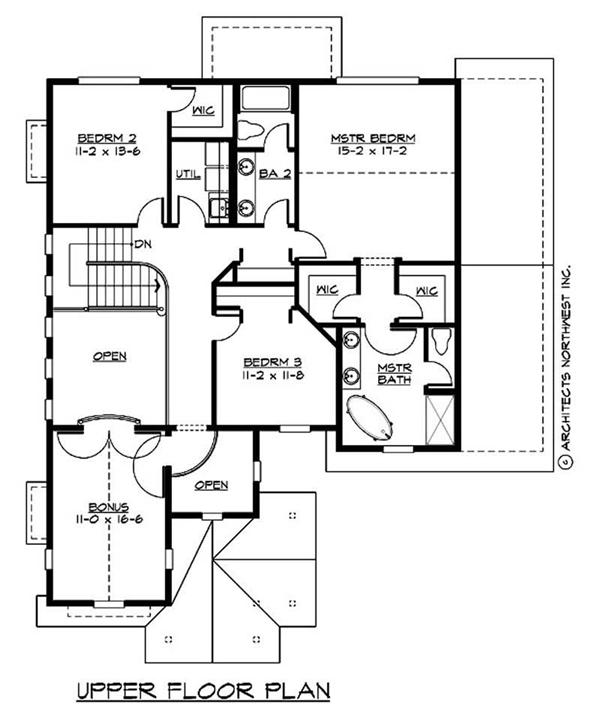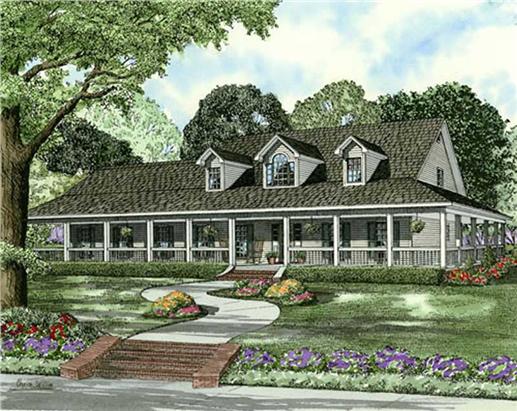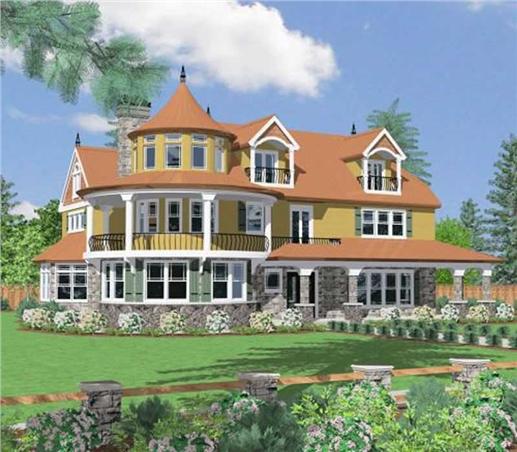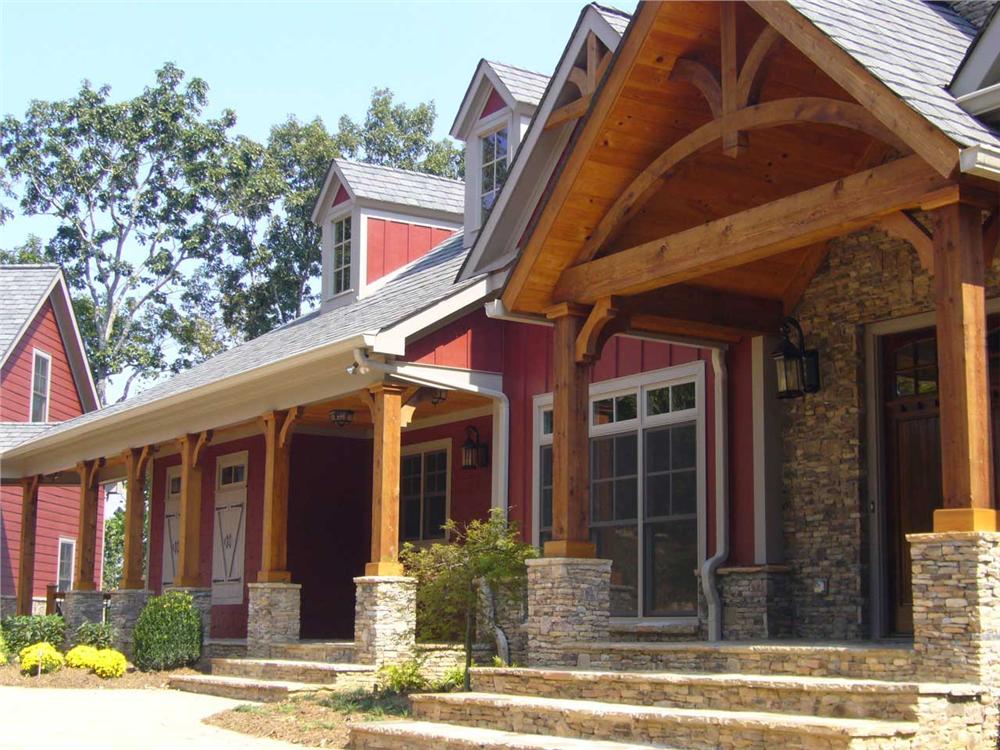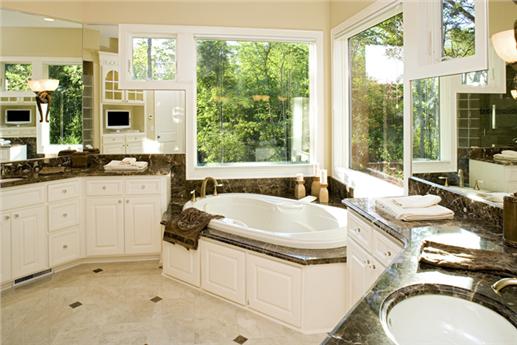Well, the football season is finally upon us. Everyone is getting ready for the big games. The teams look healthy and ready to get on the gridiron. I could spend all day trying to be an analyst of how the season will turn out but I’m writing this blog about houses. More specific, I’m writing about houses that would be great to watch the football games.
The house below is the first floor plan that I would include on my Super Bowl party place list.  I like this plan because of the open spacing in the family room and kitchen area. You could fit a big HD TV the fireplace and it would be seen from all angles. The deck outside the nook is perfect for halftime. You could head out there and catch some fresh air, that is if it is warm enough to be outside. If you wanted to get extra stylish you could set up a TV in the upstairs bonus room and then you could have the game going on one side of the room and a nice view from the balcony on the other. This home actually has two party locations.
I know you wouldn’t build a house just so you could watch football for part of the year so I was looking for a home that could be of use the other seasons too.  The house design below may just be your answer. This plan has an open area much like the CD 2805 plan but it also has 4 bedrooms and 3 bathrooms. It is a home that could suit almost any family.
The main party features of this home are another big great room and a kitchen that is mostly exposed to the TV viewing area. The exterior of this plan is perfect for a pre-game barbecue. The big grilling porch is a place to converse and cook during any downtime. There is lots of space around the house that could be occupied by people that want to get together but could care less about football. You know there is always at least one person that complains the whole time during the game. This home has a secluded living room on the front that divides them from the rest of the group so everyone can stay happy.
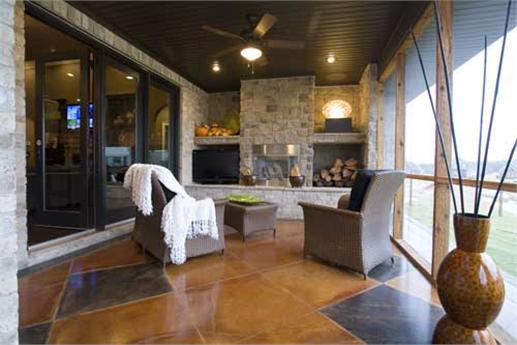
There are probably lots more plans that would make for great football viewing. If you take some time right now you could have the perfect home for viewing.  A good choice now could have you being the perfect host and then you don’t have to go to the hassle of heading over to another house every game.


