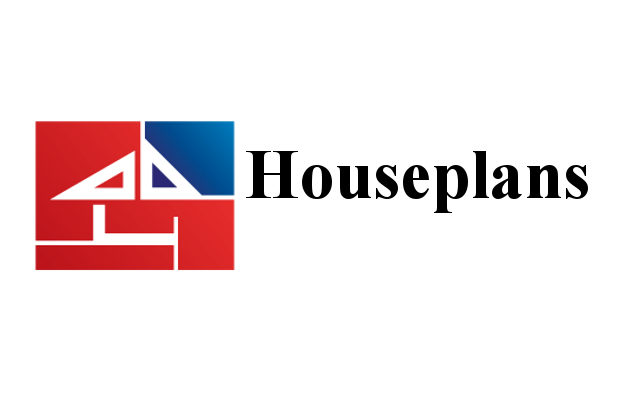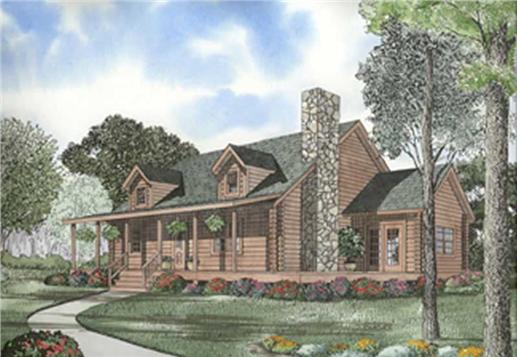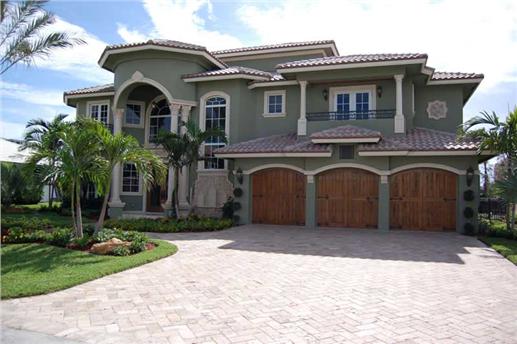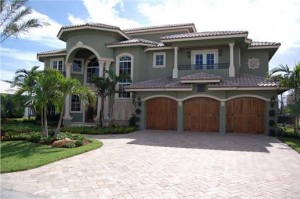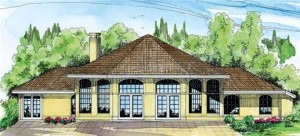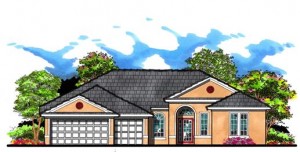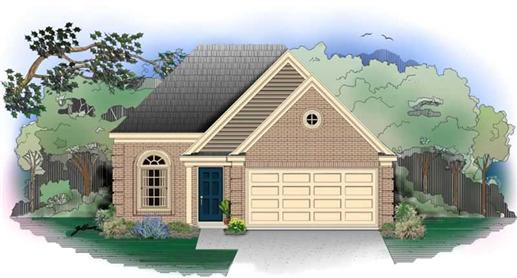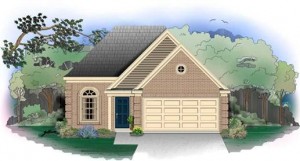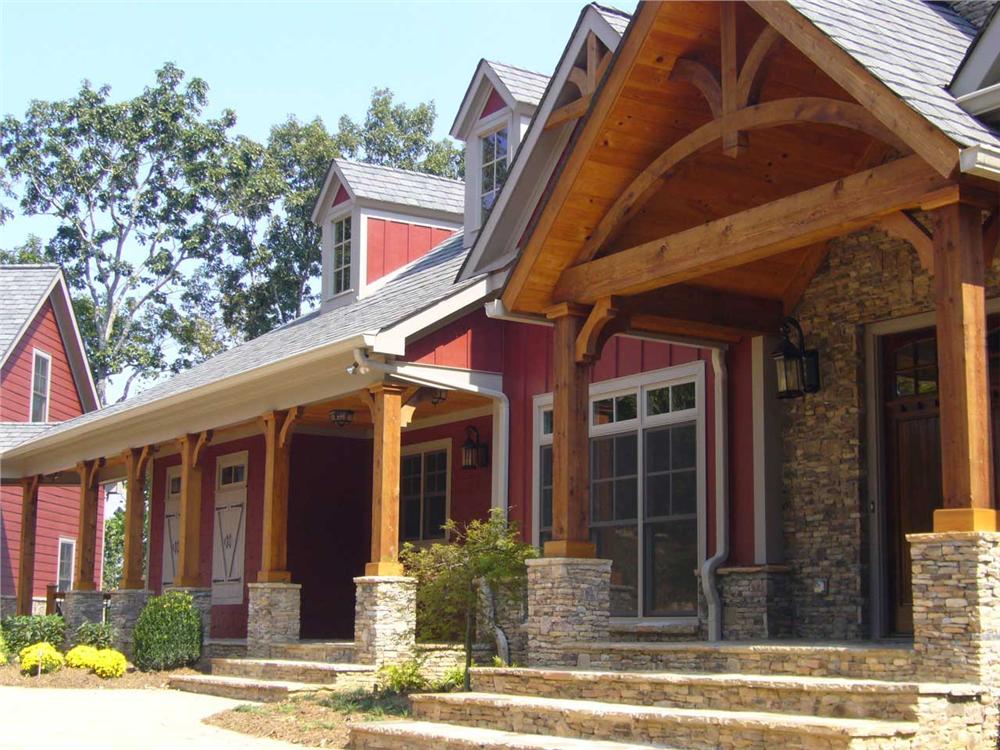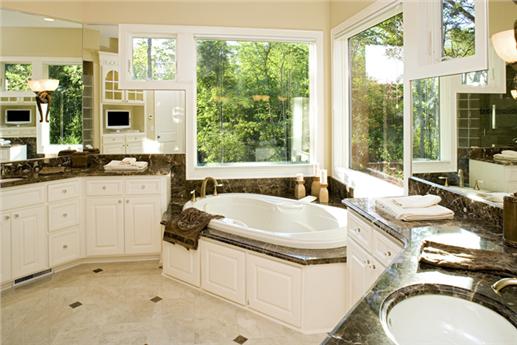Our good pal Punxsutawney Phil gave us word yesterday that Spring is coming sooner than most people thought. Â We have had an extra harsh winter throughout many parts of the States. Â Luckily, Phil came through and didn’t see his shadow for only the sixteenth time in over 120 years. Â We are now set to start our real plans for 2011. Â While still basking in the dreams of sunny springtime dreams, I started looking at some coastal house plans online. Â Right now, nothing sounds better than getting a beach house ready for Spring Break.
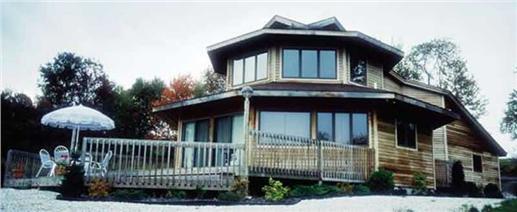
There are lots of coastal house plans that would make for great times but I especially liked this house design. Â It is very open and you don’t waste extra money for fancy features that you will never really use. Â If you have a vacation home on the coast you are really only going to be there a few days to a week. Â You don’t have to get super technical. Â In fact, if I were to build a house on the beach I would be looking for a place to get away from everything and enjoy nature. Â It is a simple design that provides just what you need.
During the day you are going to be out playing and enjoying the sun. Â This home will have the party continue when the sun goes down. Â The huge great room has lots of window space and opens to the big deck outside. Â The sky is the limit with party possibilities in this home plan. Â You could stay entertained for hours. Â When it is time to hit the sack you have a big master bedroom upstairs that has its own private bathroom and a big walk-in closet that has even more storage behind that. Â You could fit just about anything in there. Â There is also another bedroom downstairs for another guest that would be staying with you. Â Another feature that caught my attention about this vacation house plan is the full laundry room. Â When you have a longer stay, laundry can start to become an issue. Â With a setup like this you will never have to worry about clothing. Â You can dry swimsuits, do quick spill cleanup, keep all your linens at the vacation house, the list goes on and on.
I’m just so excited to see that Spring will be coming early this year. Â Well, let’s just hope that Punxsutawney Phil hasn’t deceived us.
