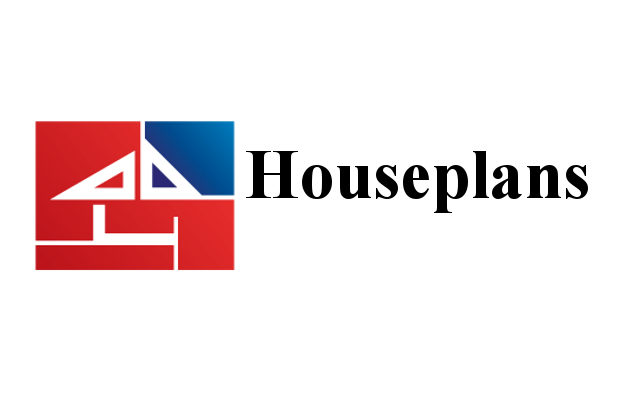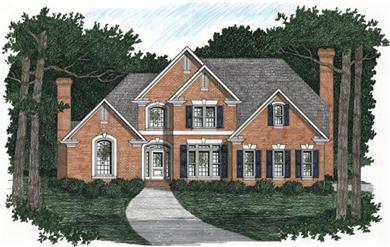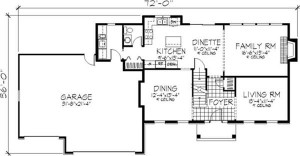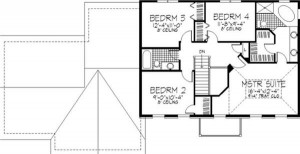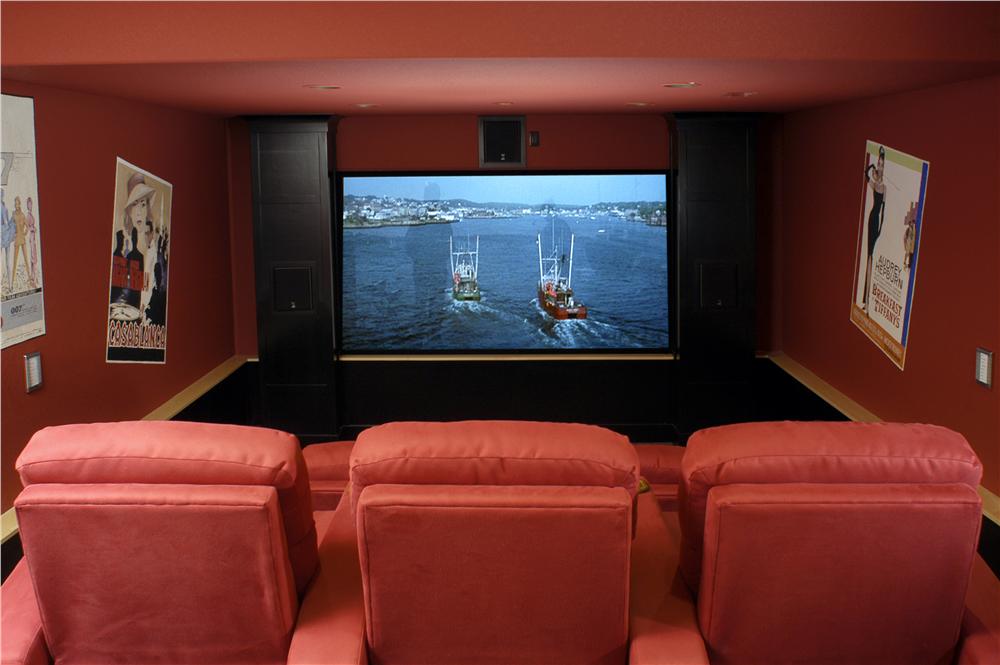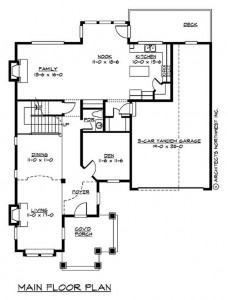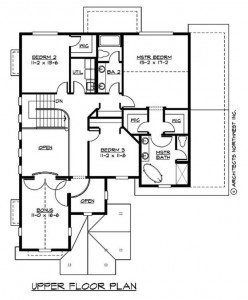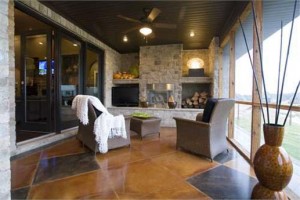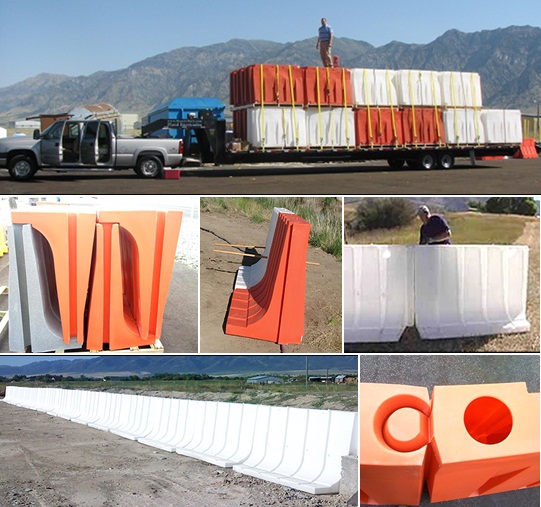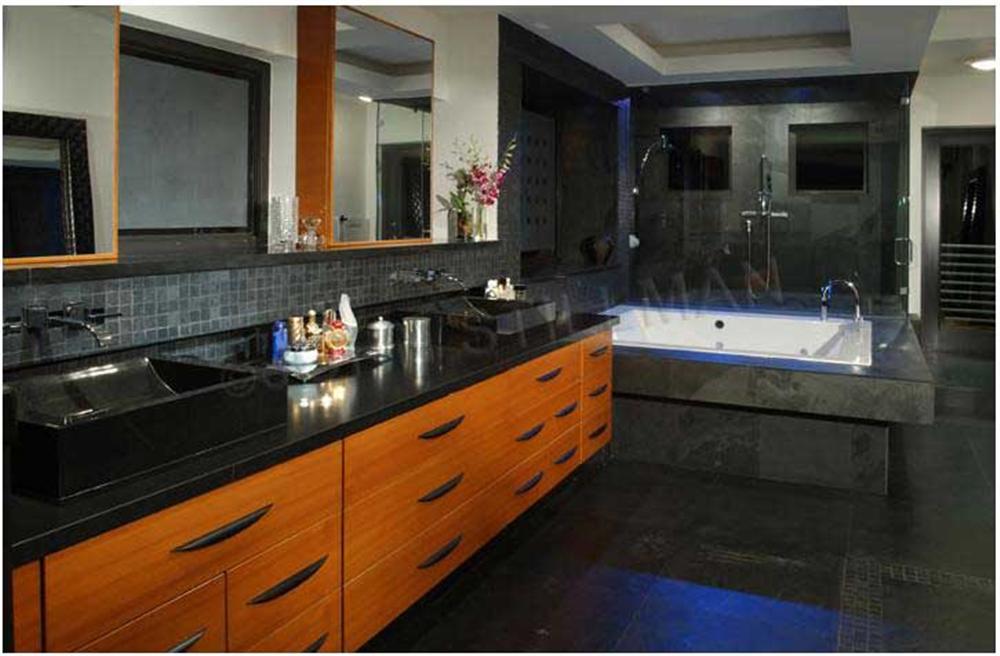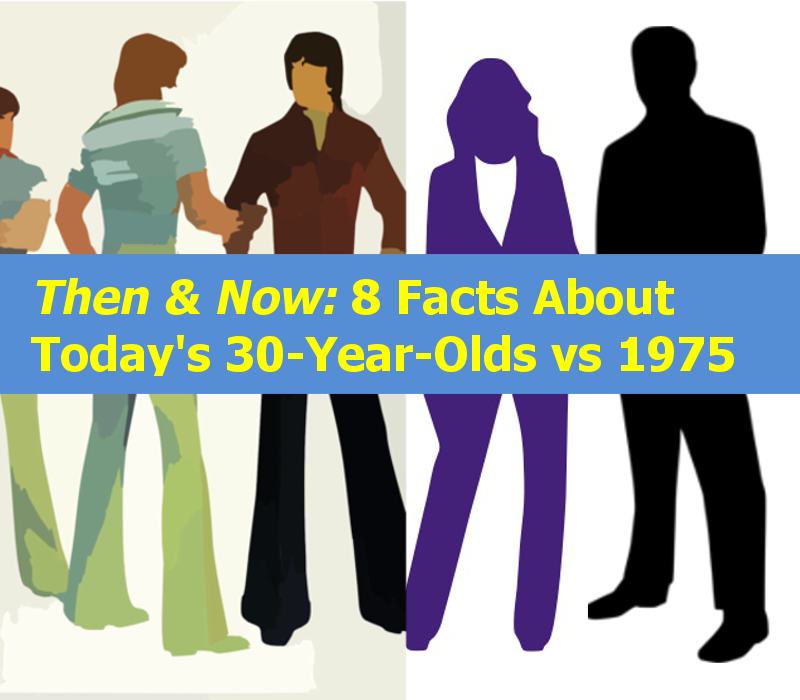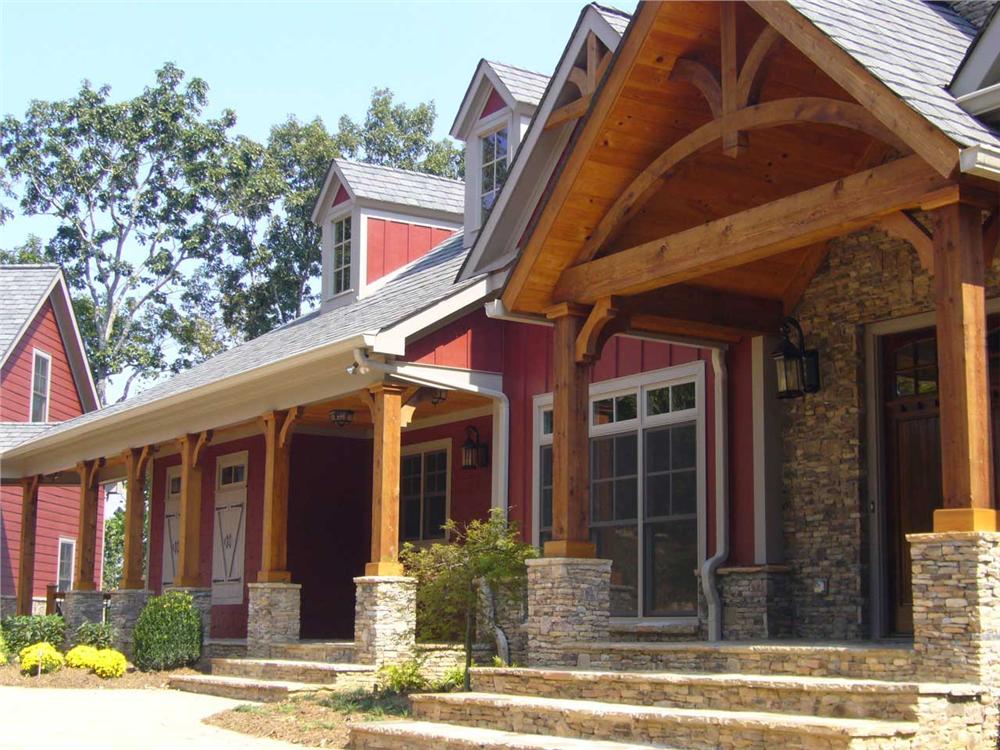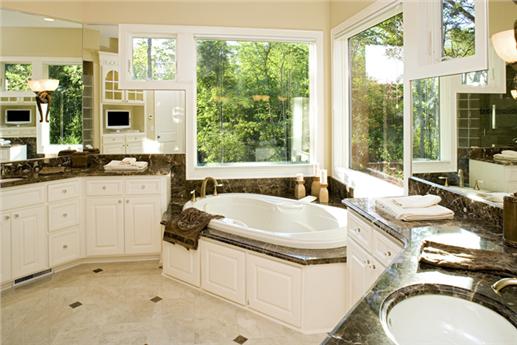I know that Georgian style homes aren’t the most popular house plans right now. Â Most people are looking for something that is a little more hip. Â Truth be told, Georgian house plans can be turned into a great living space that will have you satisfied. Â Georgian homes do have a little different exterior but the floor plan of a Georgian home is quite practical for a family.
First off, I would imagine that most people aren’t familiar with the typical characteristics of Georgian architecture. Â Georgian architect gets its roots from 18th century Great Britain. Â This style of architecture is very simplistic. Â Almost every Georgian home design has a symmetrical front and a panel front door with a columned porch. Â The windows on a Georgian house are almost always paned windows and there are general 5 windows per story on the front of the home. Â To top off a Georgian design there is usually a shallow gable roof. Â This is what we have come to know as typical Georgian exteriors.
A lot of times people stop there, at the exterior of the home, and never even look on the inside. Â Georgian homes are very practical homes. Â The Georgian styling was formed long before we had today’s current high tech decorating. Â Everything about Georgian design is more about having elegant handmade ornamentation.
The floor plans are also designed with everyday trafficking in mind.  The house design below is a great example of what a Georgian floor plan looks like.  The layout of this plan is much like a home that I was in recently.  I liked the layout of the home because of its openness and the feeling of freedom that you had.  Many times I get claustrophobic when I am in a house that is crammed into a little space and doesn’t have any openings and low ceilings.  The floor plan has a long space between the kitchen and the family room and they have 9 foot ceilings throughout the whole house.  The family room has 4 big windows and the dinette area has a sliding door.  These features greatly enhance the flow of air and light into the home, getting rid of that stuffy feeling that happens in smaller homes.
This particular plan also does a great job of using all the upstairs space. Â There are 4 decent sized bedrooms and 2 bathrooms. Â A special feature of the plan is a balcony that extends from the master suite. Â Georgian architecture is also known for having balconies over the front entry. Â They add a little style without being too extravagant. Â The architects that original started the Georgian style did a very good job of designing accent pieces that look nice but don’t require too much extra effort. Â This mindset has continued throughout the years.
Georgian house plans are wisely designed and for some reason don’t receive as much recognition as they deserve. Â You should take some time to take another look at Georgian homes. Â You might be surprised at what you see. Â It always helps to come into something with an open mind. Â Georgian homes aren’t what you’re accustomed to seeing but they are nice looking designs. Â They will serve your family well. You can search for more Georgian style house plans here.
