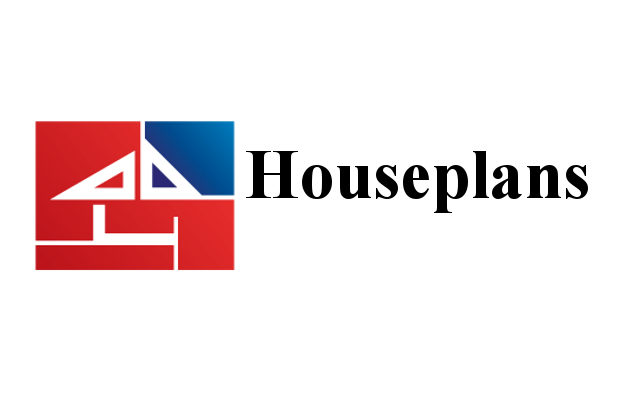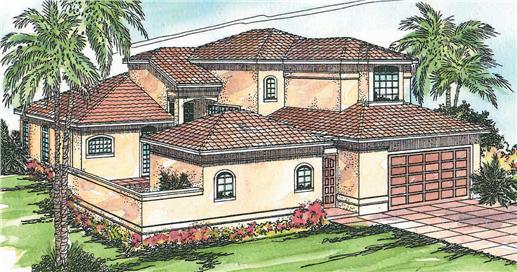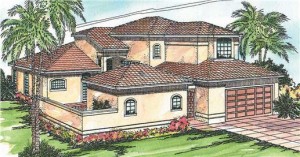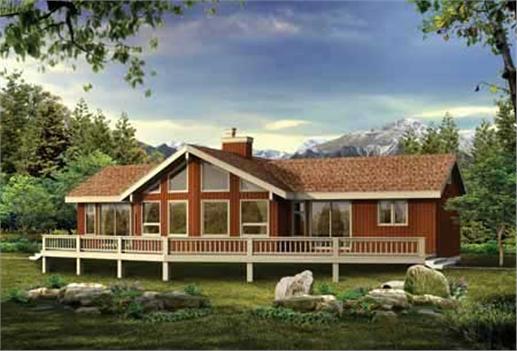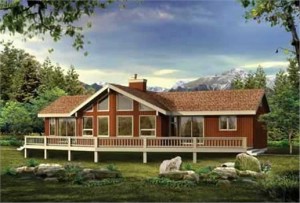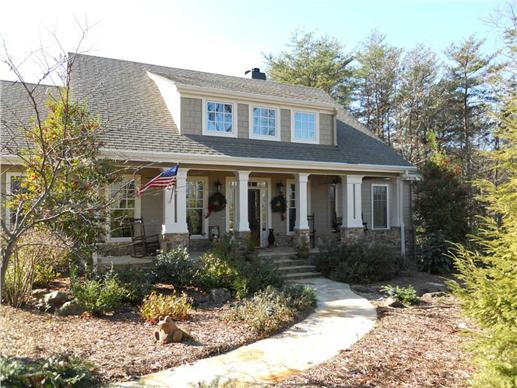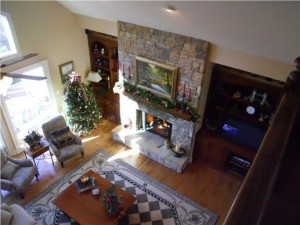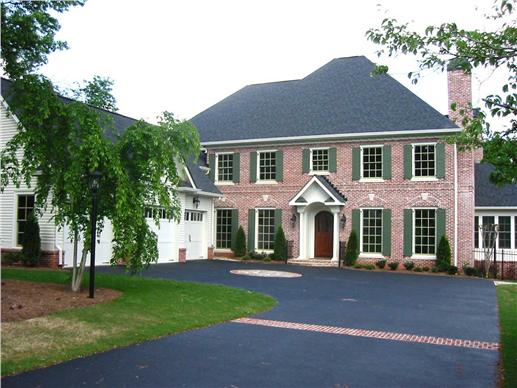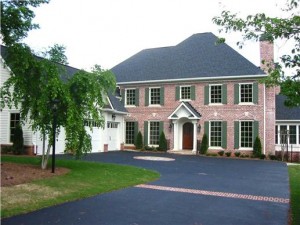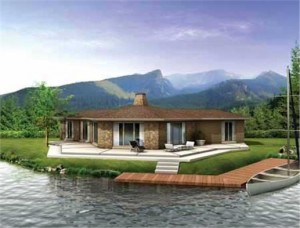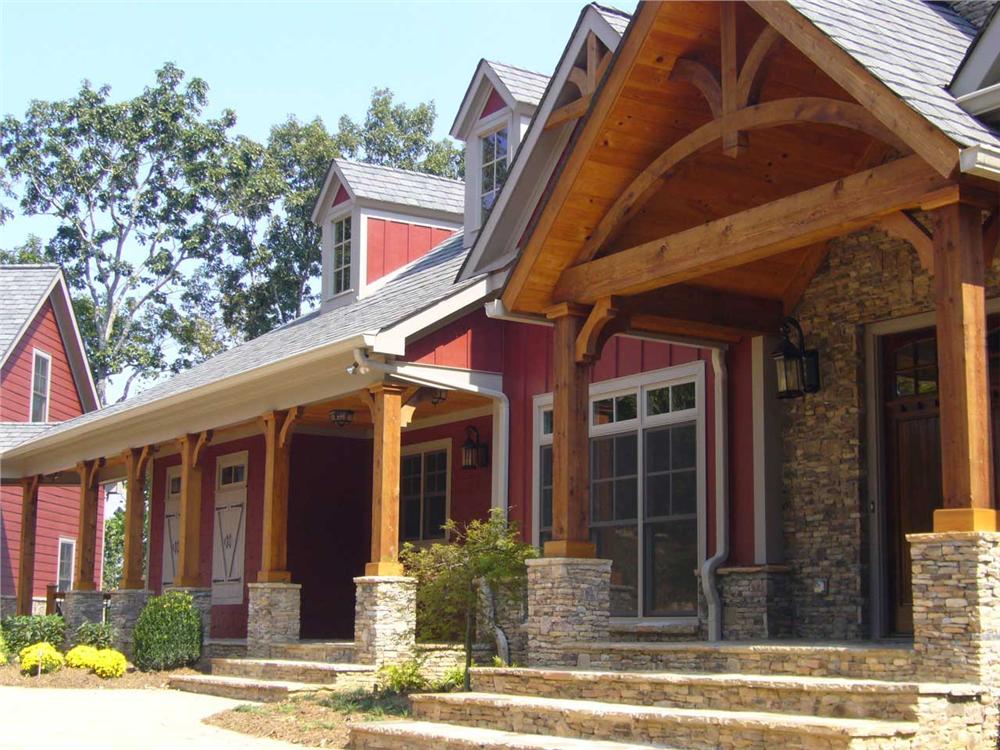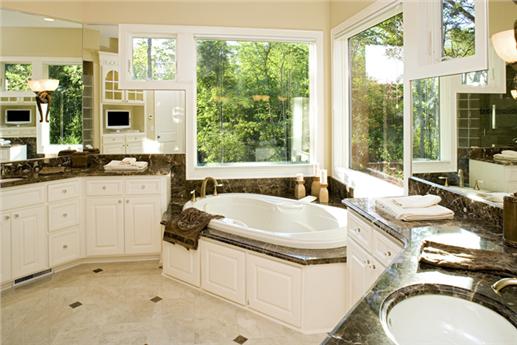I really enjoy seeing southwestern style homes. I have always considered southwestern homes as some of the prettiest designs around. Â I especially liked the Coronado design that I saw the other day (image above). Â It takes the traditional southwest look and throws in a few special features.
This house has a neat guest suite that is separated from everything else.  It has the size to fit one or two people, whether that be in-laws, recently married children or some friends.  The powder room of this suite opens up to the pool that is hidden by a low wall outside.  The courtyard is big enough for a full sized pool party with the grill and everything.  With a design like this I would be honored just to stay in the guest suite, let alone the house itself.
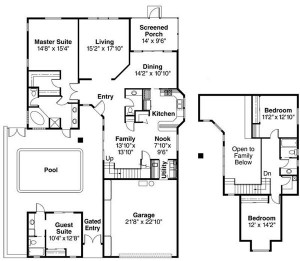
The floor plan of this home is very simple and has lots of open living space. Â One thing that’s cool about this plan is that, all though it’s open, each room is divided with just enough walls to keep things private. Â What sold me about the second story was the long balcony that opens to the family room. Â I think a mentioned before in an early post that I love balconies in homes. Â They just add a certain appeal to the homes. Â The second story also has two bedrooms with the perfect amount of closet space for the kids. Â The bathroom upstairs is a smaller sized bathroom but with a divider between the tub and the sink you won’t have to worry about the kids quarreling about bathroom time.
The Coronado is a simple plan. But it’s a plan that can hold its own among the other, more complex southwest homes. Â It would be the house plan I would choose if I were to move to a desert area.
Plan 108-1238
