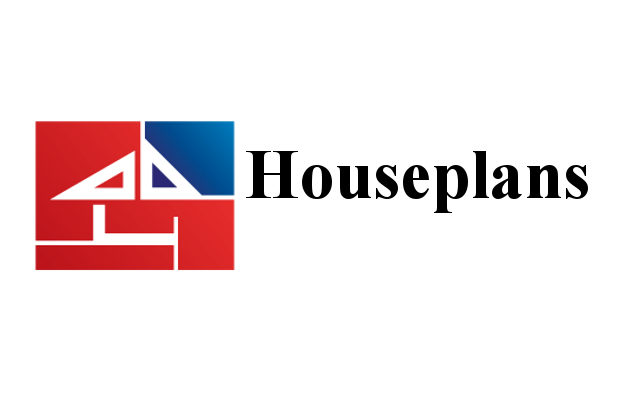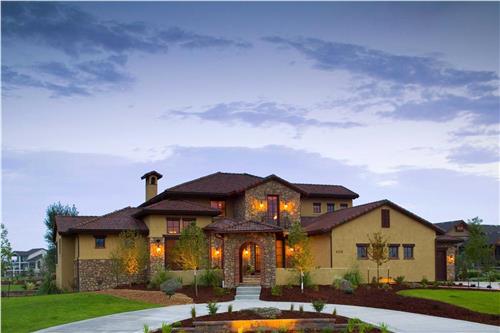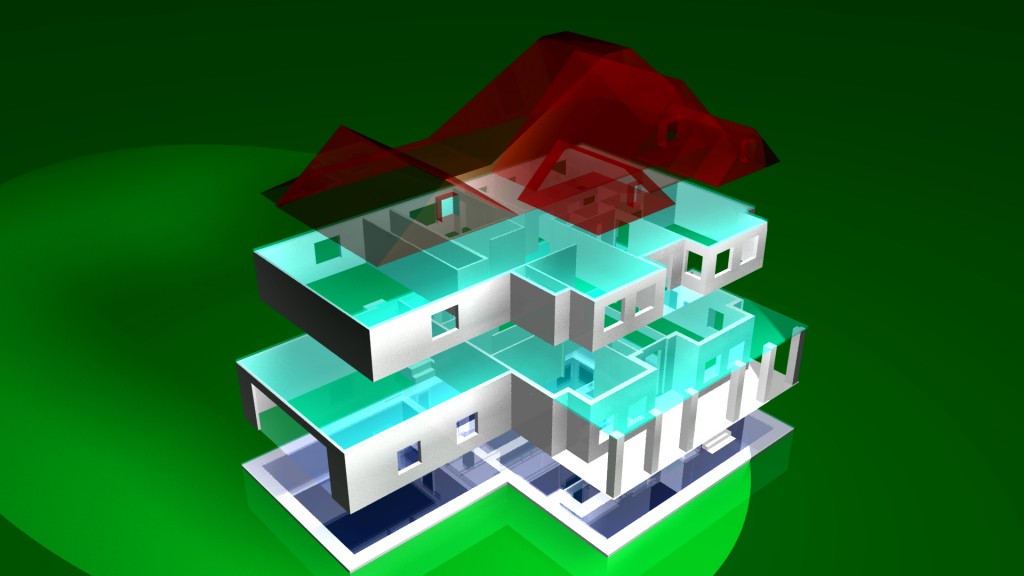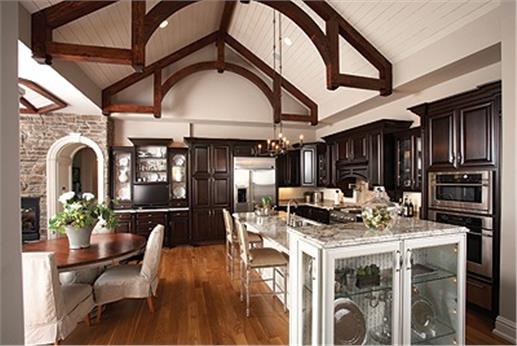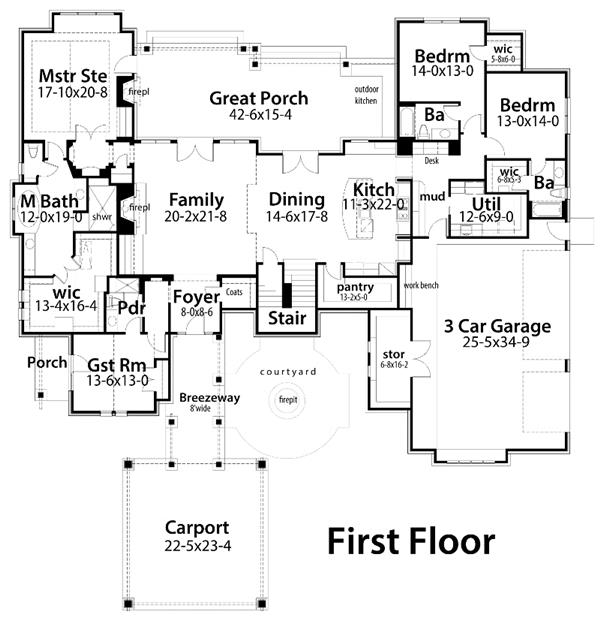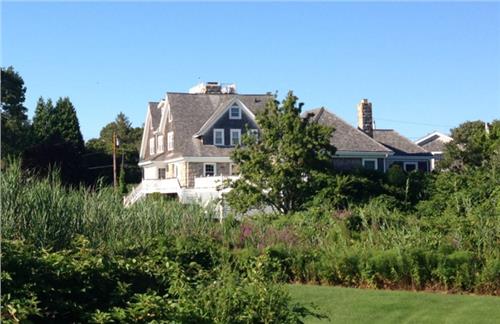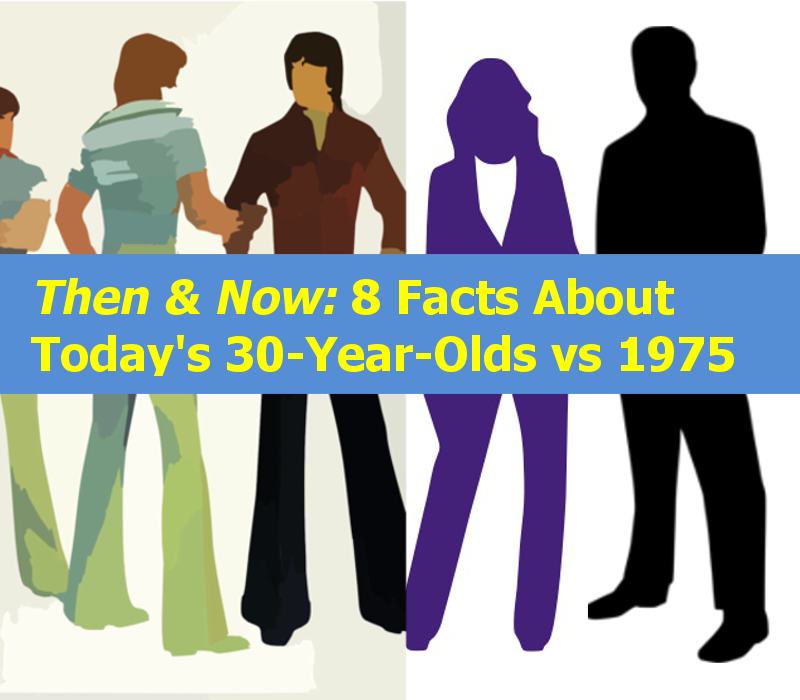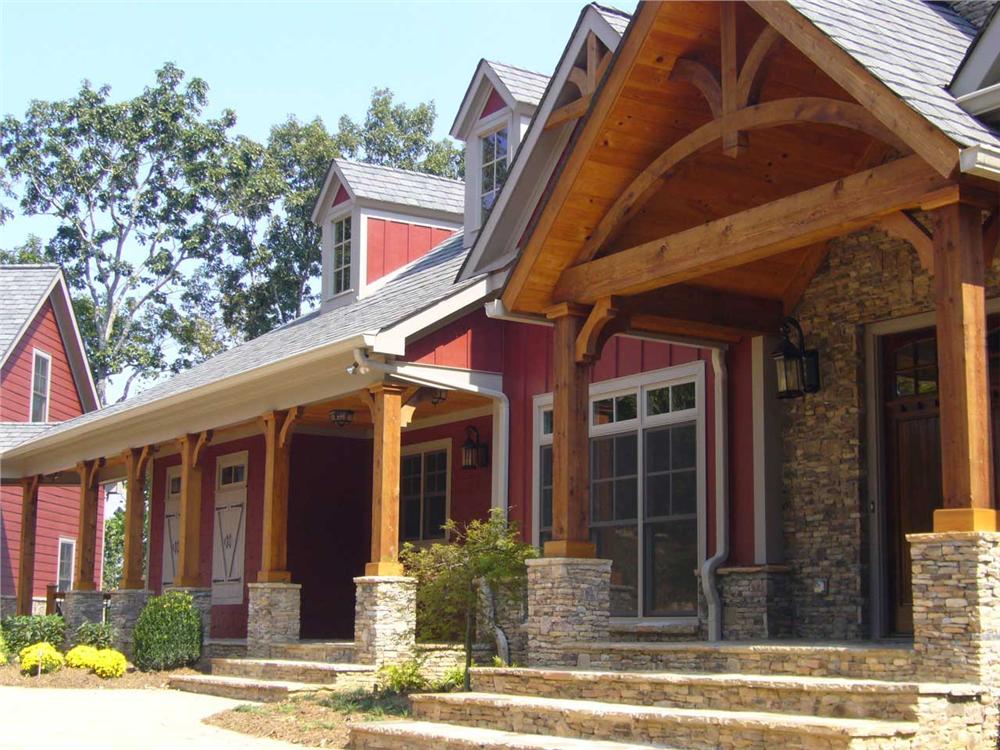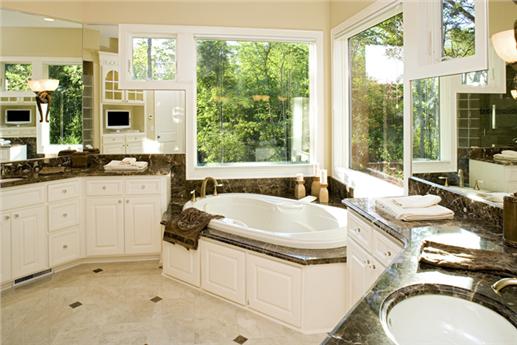Last month’s Pacific Coast Builder’s Conference (PCBC), one of the largest housing industry events in North America, brought together a reported 7,000 influential architects, developers, building scientists, investors, lenders, marketers, product manufacturers, and residential builders at the Moscone Center in San Francisco. The event was jam-packed with a variety of educational forums, showcases, opportunities for networking and events. Out of all the activities some key trends surfaced, which we have highlighted below:
- Home design trends brought continued interest n flexible floor plans. With economic conditions better and real estate at good prices, traditional home buying continues to shift towards larger homes with open floor plans. Other design trends include a strong connection to the outdoors, eclectic material palettes and sustainable living designs.
- Builders are beginning to promote healthier living through walkable neighborhood designs. So many Americans are focusing on health and well being that living spaces that people seek areas that are conducive to outdoor pedestrian activity as opposed to neighborhoods built for vehicles in mind. What’s more, since so many baby boomers want to stay active, developers are building more communities with walkable neighborhoods and access to outdoor active lifestyle amenities including:Â equestrian centers, golf courses, hiking, nature preserves, parks, picnic areas, sports complexes, and more.
-
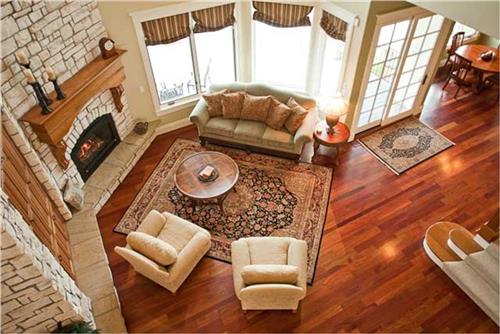
The home of the future will be connected, and include a great room.
There are so many new opportunities for anyone interested
in building their dream home. The Contra Costa Times talks about the future of design, They picked p on these cool trends:
- Homes of the future will have a foundation of wiring inside so that everything we use is more connected.
- We will see “pop-out outlets,” a wall socket designed to tuck into the wall and emerge with the push of a finger.
- There are magical doorknobs that you can bump into with your rear end to open if your hands are full.
- There are fire-suppression tools for the home, another big trend.
- There are cutting-edge home security and entertainment technologies.
- Home owners will control audio, lighting, and security from the smartphone or tablet.
All said, the home of the future may include folks shopping for fabulous house plans online at spots like The Plan Collection. Smarter and trendier designs are spicing up house plans. There’s a lot to be said about house plans that address a family’s needs and – at the same time are attractive, trendy, and efficient.
Today people like home designs with 2500-3000 square feet of living space and the right choice for growing families, “empty-nesters†and Baby Boomers. That leaves plenty of room for everyone. Read more
Visit http://www.theplancollection.com
