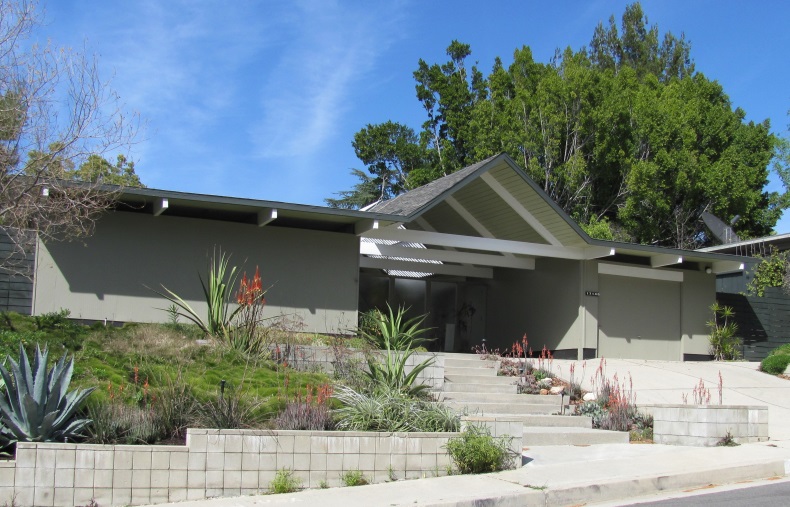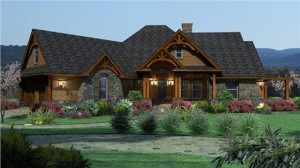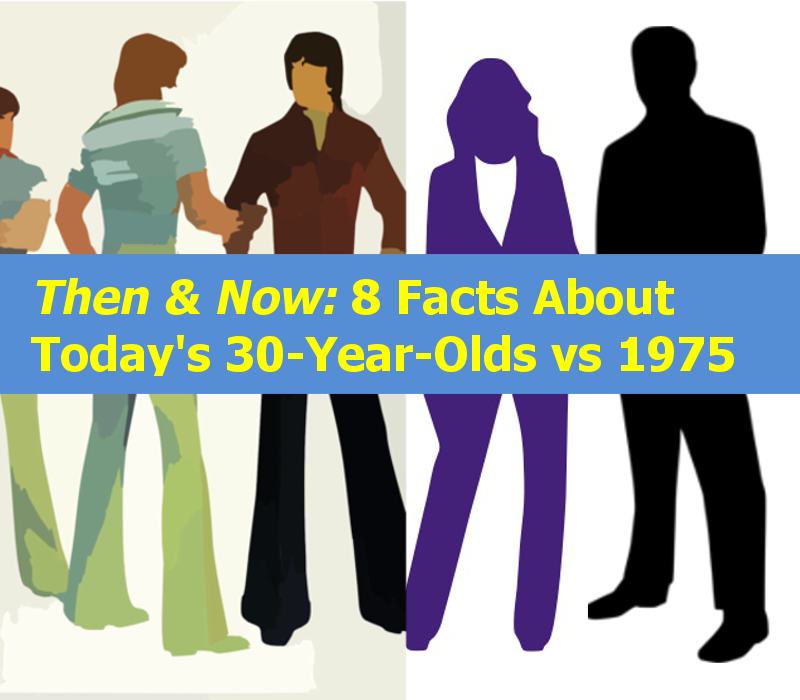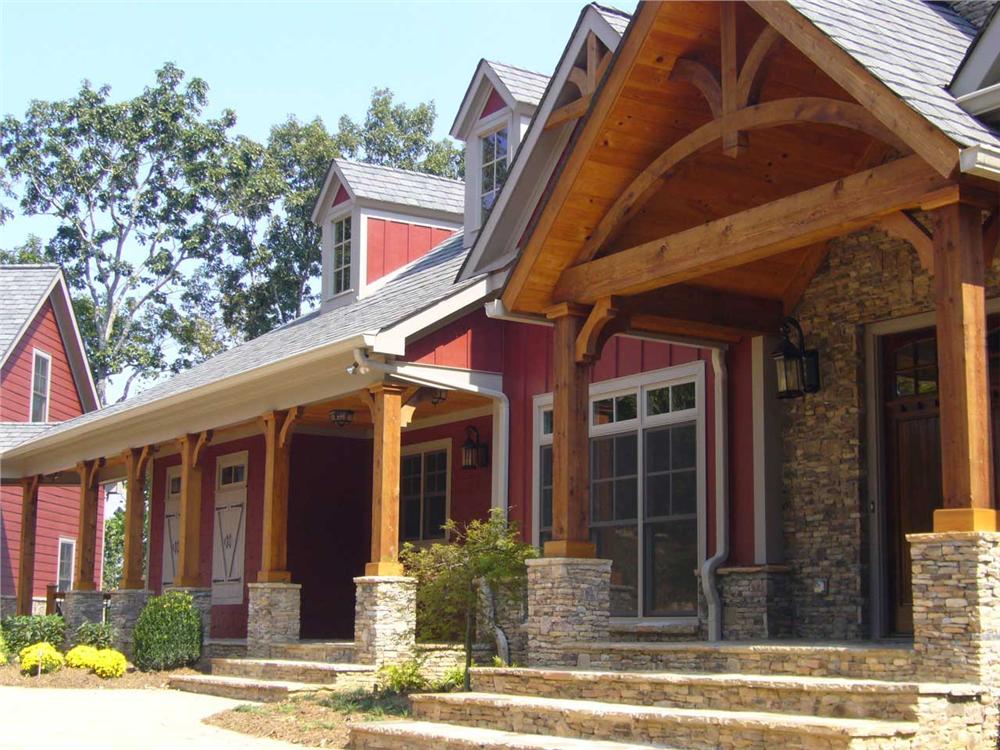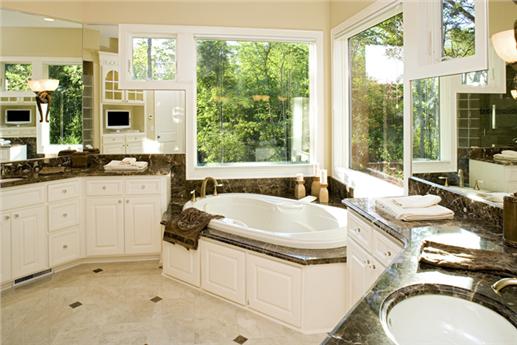Perhaps you have seen reference to the term: “housing starts†and wondered what exactly this means. For instance I was pleased to hear that people who attended the recent 2013 International Builders’ Show were buzzing about the fact that housing is on the rebound. People in our industry were saying that all of the segments of the home building industry would continue to grow throughout 2013. Many had pulled this information from the NAHB Economics housing forecast, which stated that single-family as well as multifamily construction is seeing strong growth rates. The report claimed the current growth is being driven by the 55+ demographic sector. There is also reference to housing starts and other industry news on the NAHB website.
In general the housing market is a pillar of the U.S. economy, and many people who are getting ready to purchase a home, or shopping online for house plans, architects, or homes to build or purchase, may come across this data. Housing starts is a great indication of how the market is doing. This entails tracking the construction of new residential structures in the U.S. In other words, housing starts tracks the scheduled construction of a new house or apartment building. The start of the construction is defined as the beginning of excavation for the structure. The government tracks this information, and then issues the news to the public.
There is both national and regional data on the number of new housing units that have been authorized by building permits. You will find several categories: completed, authorized, but not started; started; and under construction. The Department of Housing and Urban Development (HUD) helps fund the data from the Building Permits Survey, and from the Survey of Construction (SOC).
Local economies may vary, so you will see various types of housing start numbers. That’s because some conditions, such as weather affects construction. Overall housing starts matter because they reflect the commitment of builders to new construction in a community – indicating new jobs, and an increase or decline in related purchases such as furniture, and services such as electricity or cable.
When the news is reported that housing starts are up instead of down, it is an excellent sign for the economy, which also ripples out to the stock market. This news is issued by The Census Bureau, of the part of the Department of Commerce one time per month in the third week of the month, showing statistics related to the prior month. Experts suggest due to volatility, we should look at housing starts over a six-month or one year period for an accurate market analysis.
Just as an example I looked up this month’s latest and it read: “Privately-owned housing starts in January were at a seasonally adjusted annual rate of 890,000. This is 8.5 percent (±11.3%)* below the revised December estimate of 973,000, but is 23.6 percent (±13.4%) above the January 2012 rate of 720,000.â€
Finally, as with many government reports, note that housing start statistics are often revised. They go up and down, and revisions will come out within a two-month period after the original report is issued.
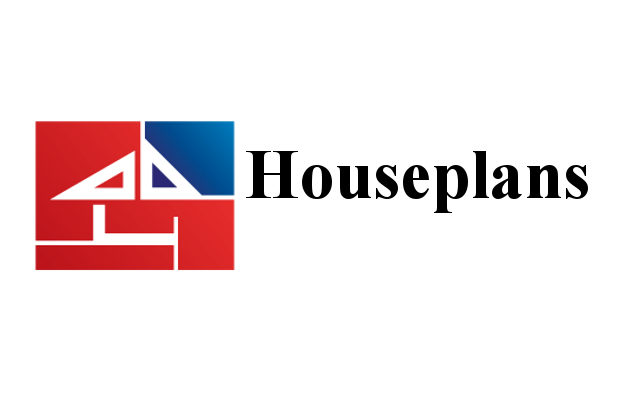
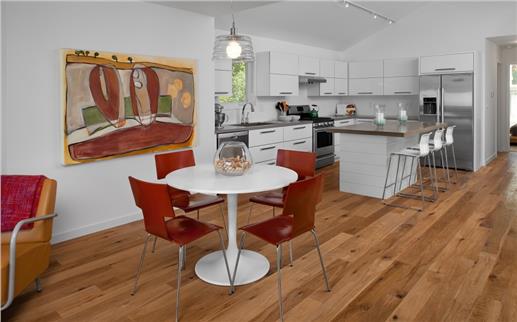
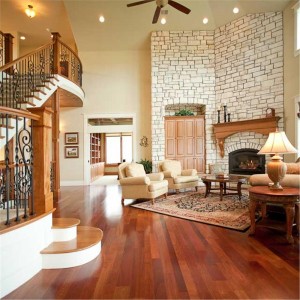


 people.†The Vietnam Wall that she designed is typical of her vision.
people.†The Vietnam Wall that she designed is typical of her vision.