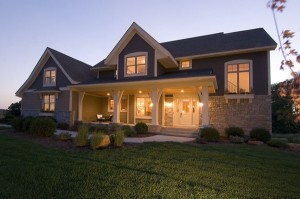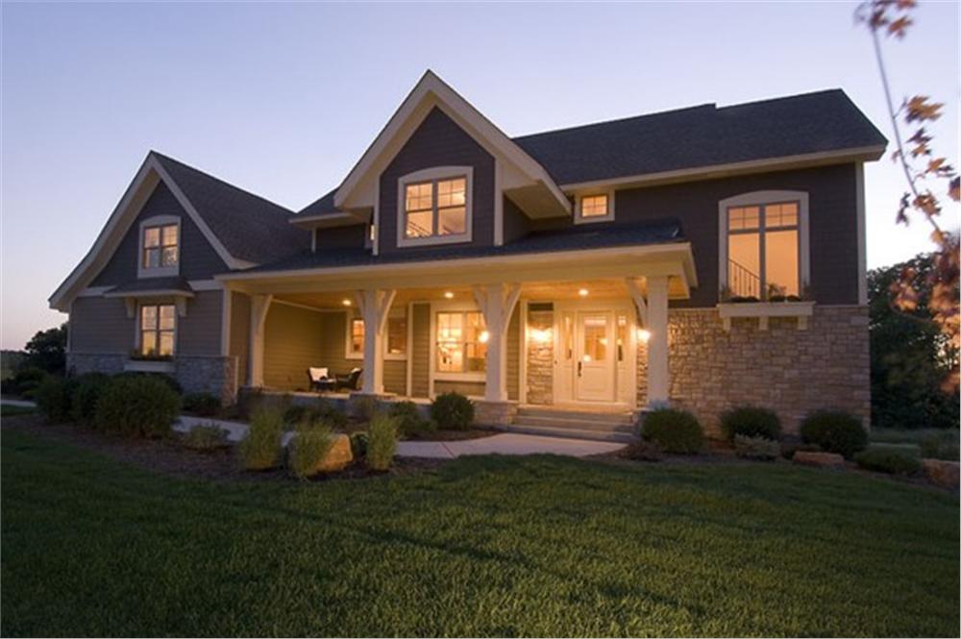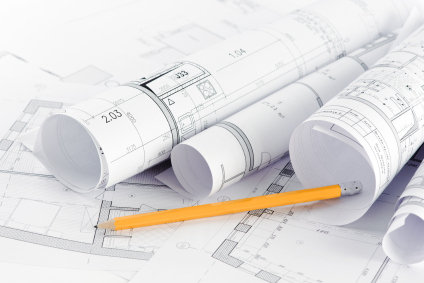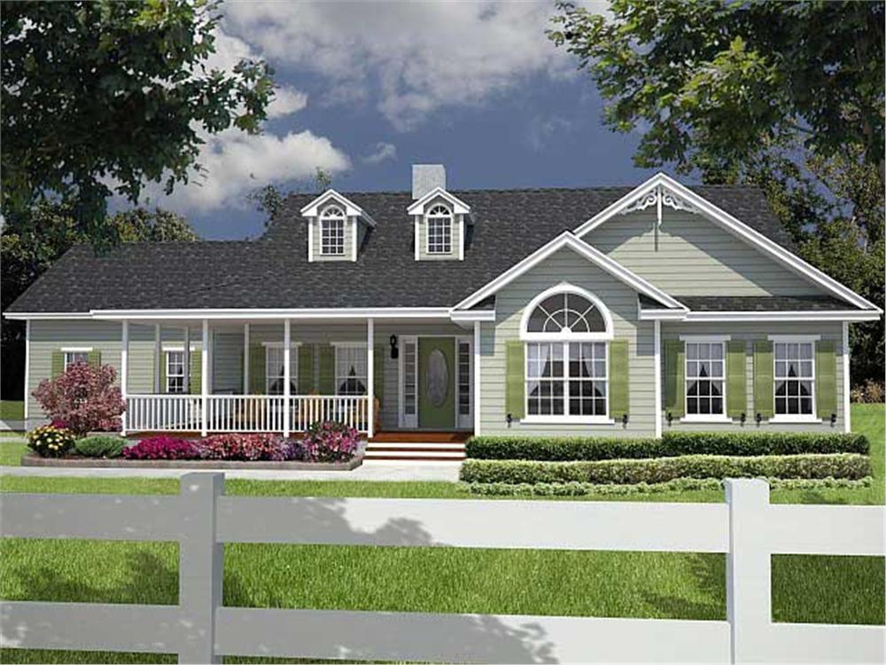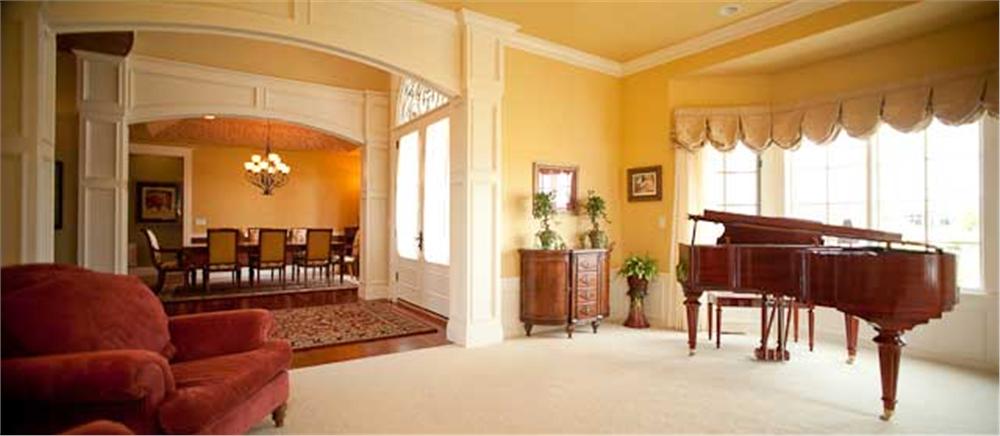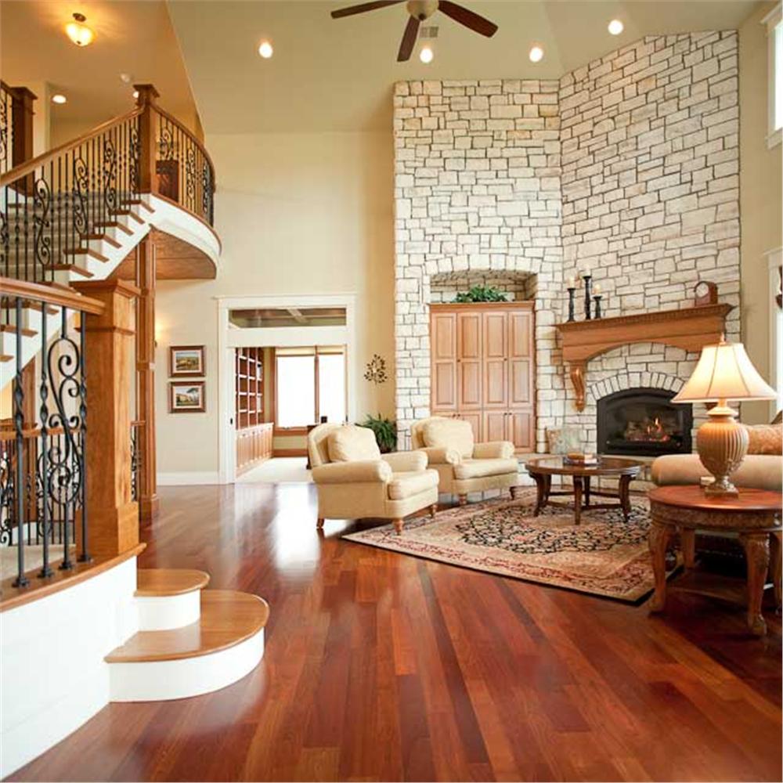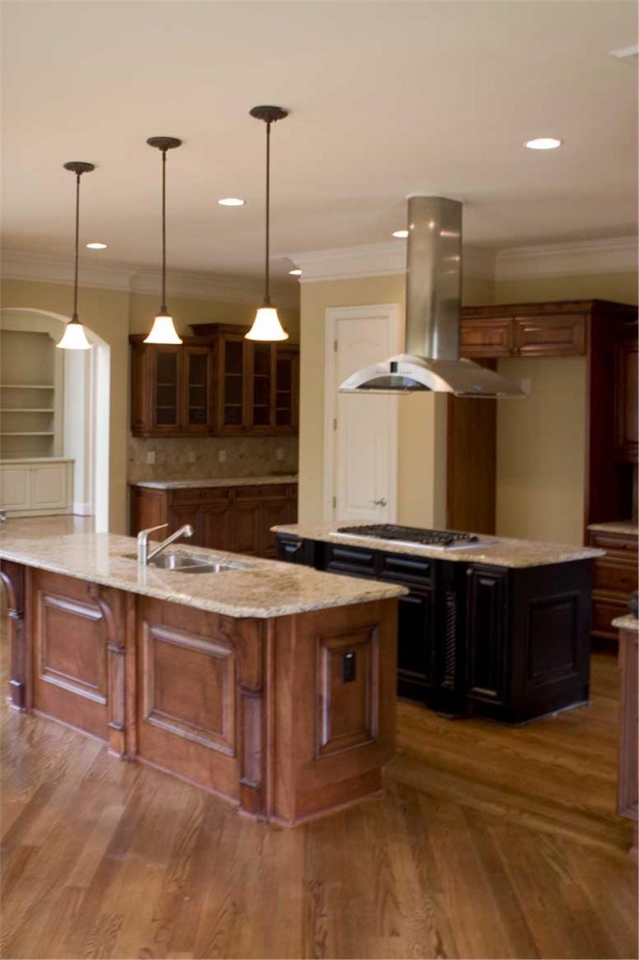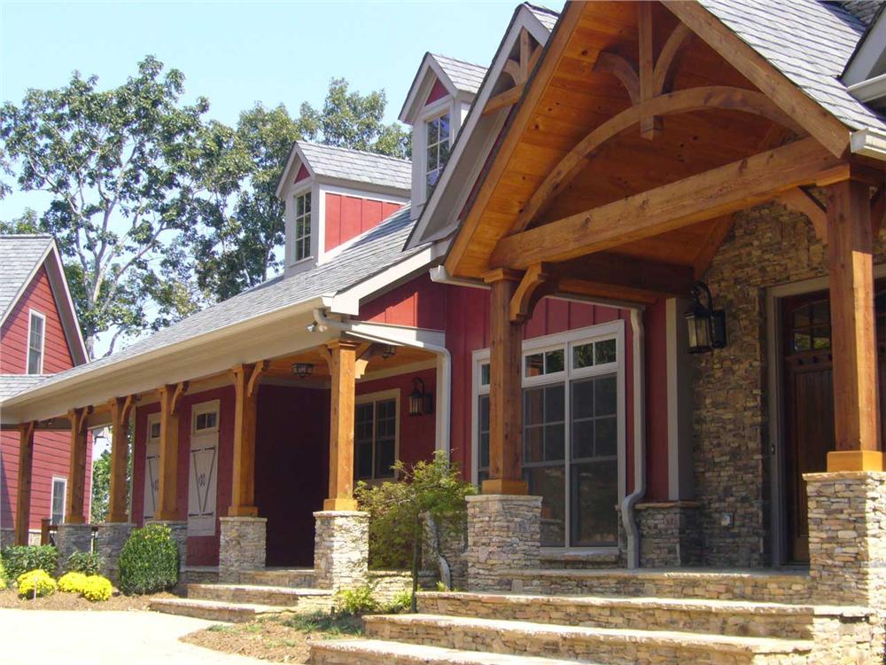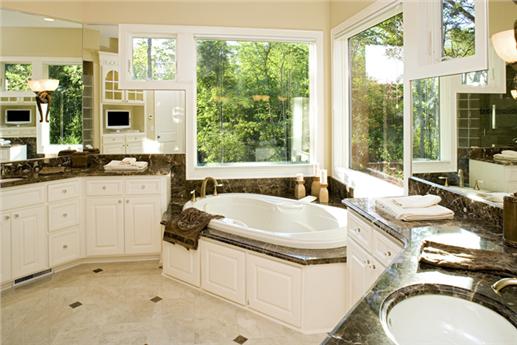A budget estimate is a financial plan for your entire home planning and building process. It is the dollar equivalent for all the work it takes to design and build your new home. You are not expected to create this document accurately at the outset of your experience so it’s best to begin with estimates and refine your financial plan as time goes by.
If you want as much as you can afford based on your house plan, but don’t know what that figure is, start from the end and work backwards. In other words, determine what cash you can or are willing to put into your home and how much you can afford in monthly payments to cover whatever money you need to borrow.
You need to consider two factors. First, there are hard costs, which are defined as the labor and material required in completing your home. Then there are soft costs, which take everything else into consideration. Your budget estimate for your hard costs will give you a foundation for drawings and specifications.
Your bank or lending institution will likely be willing to extend you a loan equal to twice your annual income. But remember, banks are not charitable organizations. They’re in business to turn a profit, and the way they do that is to lend you as much money as they think you can afford to repay. The more money they lend you, the more they make in interest payments. You certainly aren’t obligated to take the full amount that your bank is willing to lend. But how do you determine the amount you need without overextending yourself?
You create a home building budget. Your lender will calculate the size of your home loan based on your monthly credits and debits; i.e., your income and expenses. Most loan officers will ask you how much you bring in ever y month from sources such as your salary, Social Security payments, retirement benefits, disability benefits, interest income, investment income and other monthly income. Next, the lender will subtract the expenses you presently incur or that you may owe as a homeowner. Common expenses include estimated property taxes, homeowners and mortgage insurance, homeowners’ association fees, car payments, average credit card debt, student loan payments and alimony and/or child support payments. Your mortgage payment is then calculated on the amount that’s left.
Here is a table giving you an example. Based upon income and personal expenses, a person can afford a $250,000 mortgage and plans to use $37,000 in savings. The costs of floor plans, land, site work, overruns and markups are ball park percentages of the house construction costs. Assuming the local building cost per square feet would be $82, then that person should look for a house 2,439 or less.
|
Total costs
|
$/SF
|
 Heated SF
|
|
|
|
|
| land @ 20% |
$40,000
|
|
|
| site work @ 8% |
$16,000
|
|
|
| construction |
$200,000
|
$82
|
2,439
|
| fees |
$5,000
|
|
|
| overruns @ 10% |
$20,000
|
|
|
| markups @ 15% |
$6,000
|
|
|
|
|
|
|
|
$287,000
|
|
|
Adjust square footage, extras, and upgrades to meet your spending limit. By repeatedly going through this process, you will arrive at a budget that works for you.



