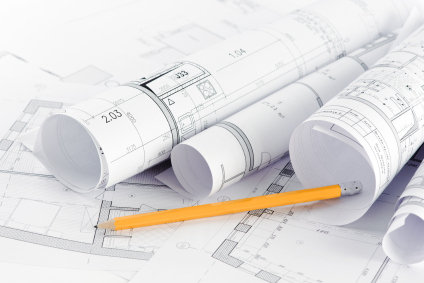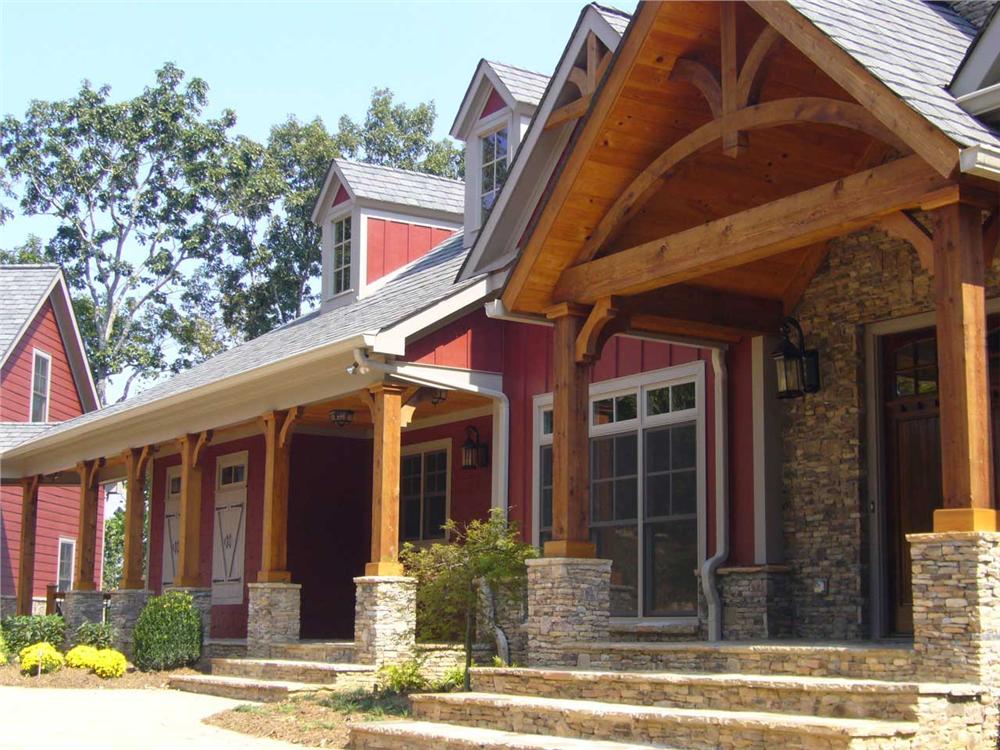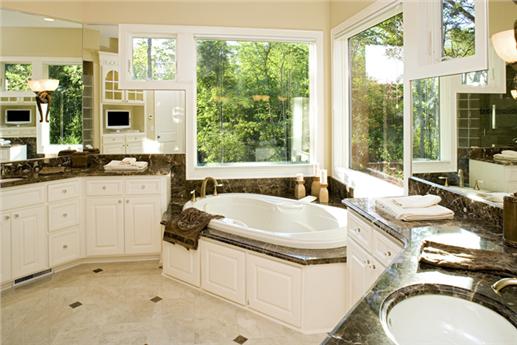The building of a home takes careful planning and The Plan Collection is here to help by offering this checklist as follows:
1) What’s your budget? You must determine your budget first, as the components of pricing out your home will vary based upon the area of the country in which you live in, along with the size and type of house, specifics of the lot, and the quality of building materials chosen. Plus you’ll need to add in the cost of house plans.
2) Next, think about the style of home that you prefer. Do you want a slab foundation or a basement foundation? Would it be one or two stories? Believe it or not, these choices will impact the construction costs regardless of the architectural style that you choose. Certain styles could increase the construction cost of your home, so this too must be accounted for in your budget. Just as one example, ranch house plans are simple and more cost effective than Mediterranean style architectural plans.
3) Look for a broker or real estate agent to help you find a lot. There are many ways to find a residential lot. For example, in a suburban area, developers sometimes offer lots that are all prepped for home construction – with established utility hook-ups, and an often more streamlined permitting process. In other regions, classified ads are the primary source to find home building lots. This can often make the process go more quickly although may also involve a fee.
4) Now it is time to decide on square footage and the number of rooms you want. Do you need an attached garage? Have you decided how many bays you want? After you know how many rooms you want, you can take your specs to an architect who will then then draw up a detailed set of floor plans for a substantial fee – or you can start shopping for your house plan at The Plan Collection – where you will find more than 20,000 house plans. These pre-drawn floor plans can be purchased at a significantly lower cost, plus they can also be modified locally to
5) Show your house plans to several contractors locally. Research each of the contractors and check with the Better Business Bureau and state licensing agencies, then look for for reviews online from local home owners.Be sure you get a list of houses the builder has constructed recently in your area and check them out. And don’t forget to draft a comprehensive contract to avoid any misunderstandings. The goal will be to keep your house building on time and on budget.
4) Arrange your financing. Bankers will need to review your house plans, lot information and the home builder’s estimate. Shoot for a pre-qualified for a loan early on in the process to make sure your budget is accurate.Discuss the types of construction loan structures that are available in your area. You will need a home construction loan that will be used to pay the builder in various stages throughout the construction process. The construction loan will then be paid off with a residential mortgage once the house is approved for occupancy. Don’t forget construction insurance as part of the financing package.
5) Get the right permits and approvals to start building. Residential builders are required by their local town or government to submit the lot information and house plans to local building officials for approval and so that they comply with local regulations. There are national building codes, but local regulations may vary depending on the region of the country. As you get closer to starting construction, your home builder can also help you go through the permitting process.
6) Now your home construction can begin! Once the foundation is complete, the house framing can begin; this includes the floors, walls, ceilings and roof — all of which are framed out first. Next, windows and exterior doors are then installed followed by the exterior siding (brick, siding or stucco.)
7) Next the mechanical systems such as heating, ventilating and cooling (HVAC), rough plumbing and electrical. Each of these tasks must be installed by a licensed subcontractor. Once the roof is completed after HVAC, plumbing must be roughed out but before the ele8. ctrical work.
8) Once all of the above “behind the wall†systems are completed, and the required inspections complete, the interior drywall can be hung. Next the cabinets, interior doors and trim, plus the first coat of paint should be applied to the walls and ceilings. Then the hardwood floors, or ceramic tile or carpet is installed. Last come the major appliances. Of course the mechanical systems will be completed includingplumbing fixtures, electrical outlets, and then final paint and wood floors are finished.
Once you have the final inspection of the house to ensure the work was done “to code†then you get a Certificate of Occupancy, also known as a “COâ€). Now it is time to move into your new house!
For more helpful information visit The Plan Collection at http://www.theplancollection.com





