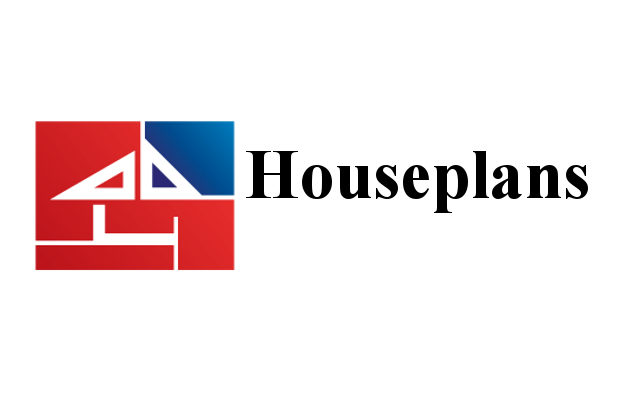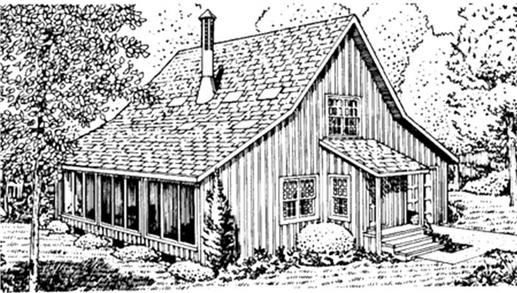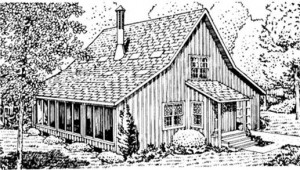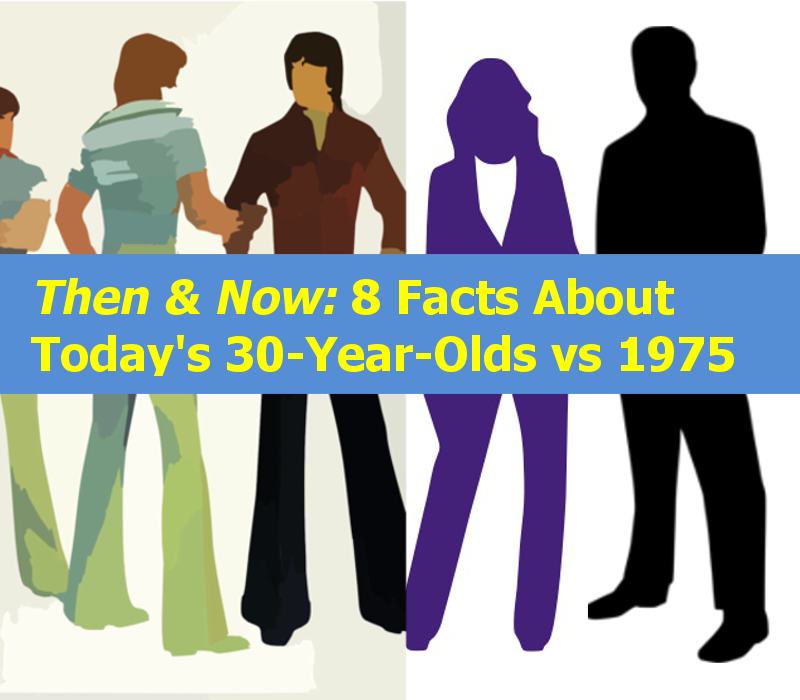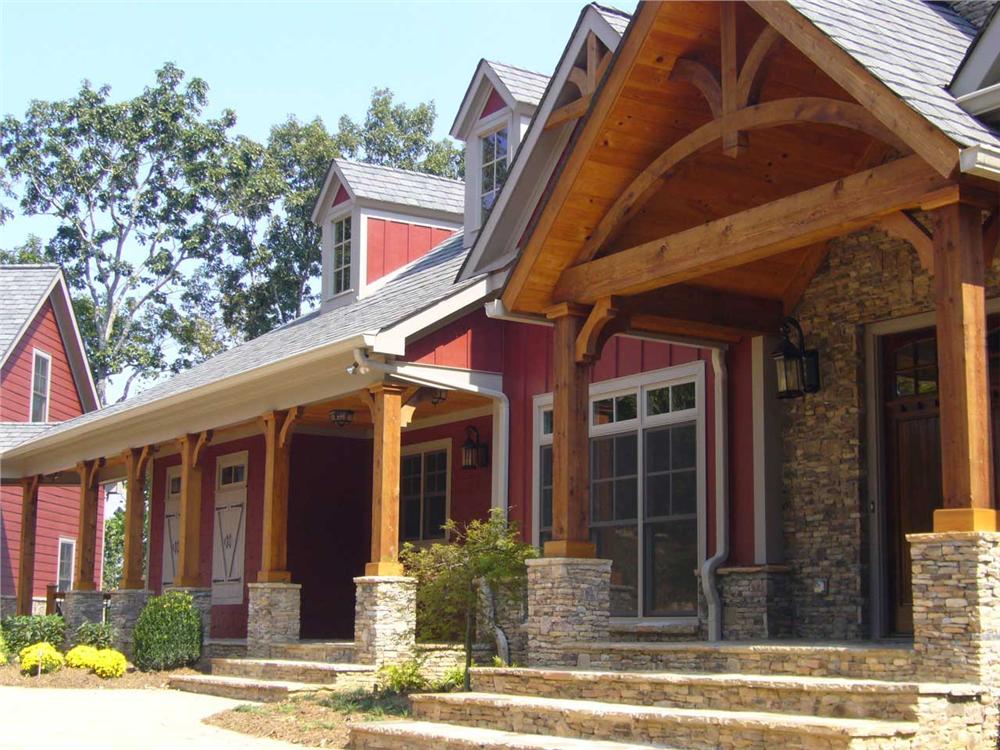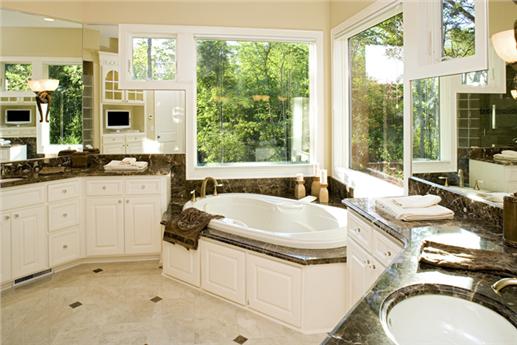For the most part, all the passive solar house plans that you see are contemporary in design.  They feature crisp lines and look very unique.  That is a great style but not everyone that is looking into a passive solar house wants a contemporary house plan.  There are still a few different options out there.  Here is a house plan that shows what other things you can do with a passive solar designed house plan.
The outside of the house features a rustic charm, much like a cabin house plan. Â The exterior will allow you to keep it simple or decorate it to your own taste. Â The interior of the home follows in the path of the exterior. Â The floor plan allows you to design your own dream home. Â The big living room can be styled in many different ways, taking advantage of the wood stove. Â Wood stoves not only add to the efficiency of a passive solar design but they give you a unique object to mix into your decor. Â Every passive solar plan has a sun room and deck but this house plan has an especially great placement of the two.
The dwelling areas of this house plan are also well designed. Â The only problem that could come up is that the master bedroom doesn’t have its own bathroom. Â Other than that little problem, you get a big master bedroom with lots of closet space. Â Both the master bedroom and the second upstairs bedroom have a built-in desk for easy studying. Â If an extra bedroom is necessary there is a study/bedroom area on the ground level. Â There isn’t any reason to worry about room for people here.
Just remember, you don’t have to have the usual contemporary home design when you’re looking at passive solar house plans. Â There are other options out there. Â Get both the house you want and the house that you need.
