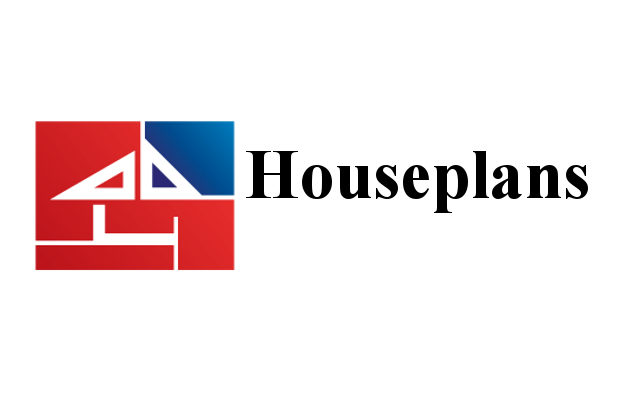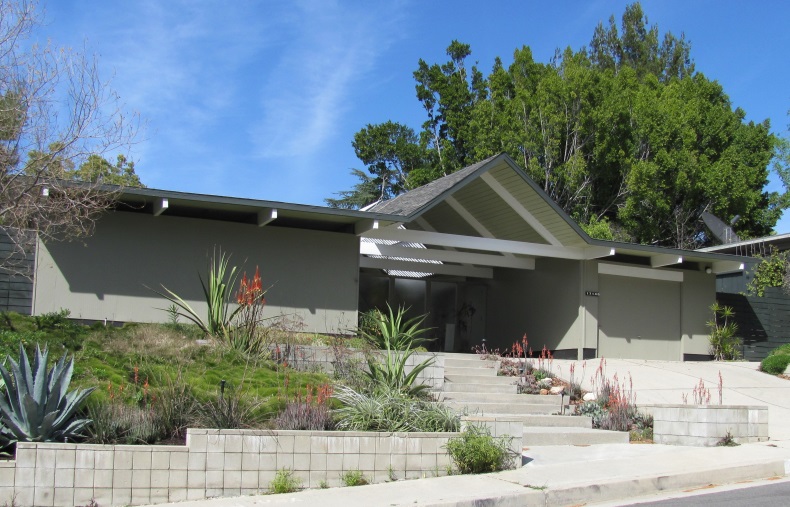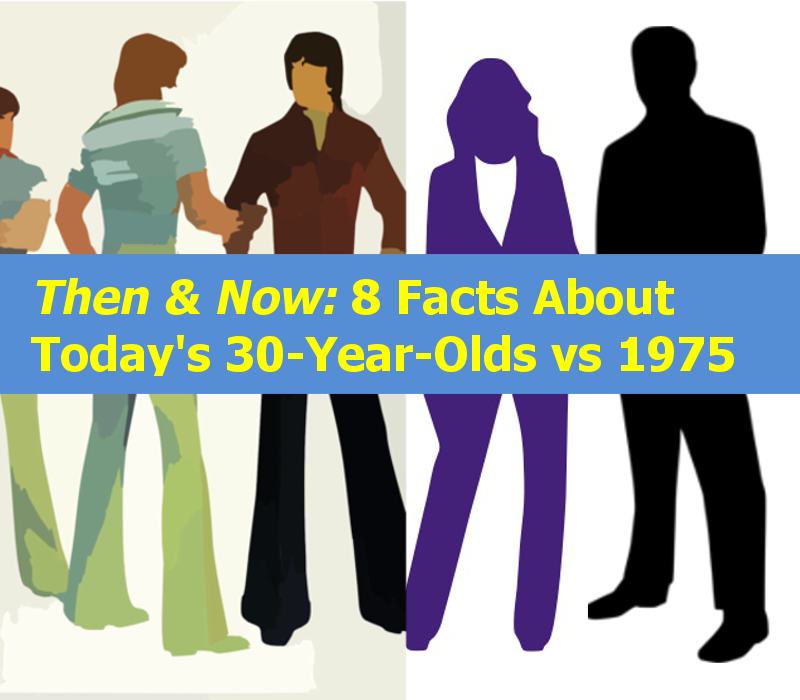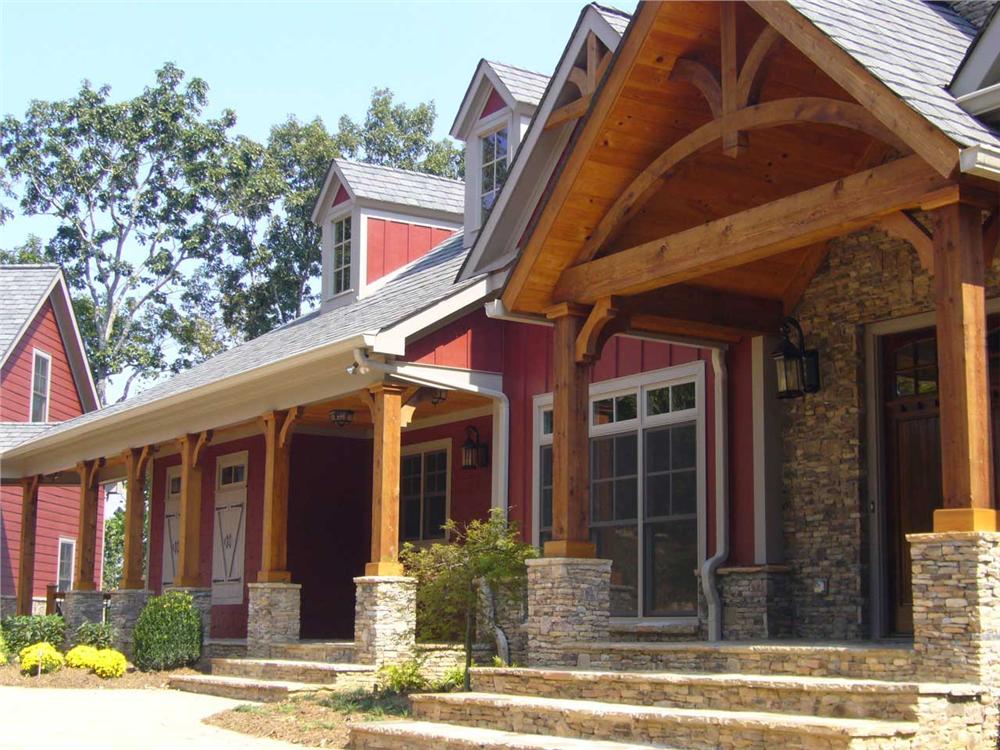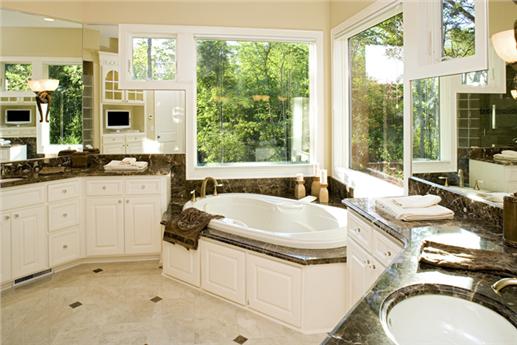It seems that modern ranch house style homes are becoming popular again. Could it be that the aging baby boomer population needs spacious one one-story homes to accommodate their aching joints? The modern ranch house plan originated back in the 1920s, and then from the 1940s through the 70s, ranch house plans became popular among post war middle class home owners because of the comfortable, rambling style. And of course due to the nice warmer climates, they were extremely popular in California and the western states where open living and back yard BBQs were a social event.
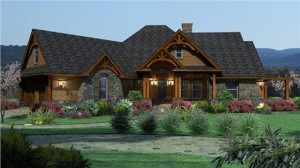
Typically, ranch homes are known for their minimal use of decoration inside and outside the home. These plans were also called rambler or rancher homes, and of course, got their name as they were were reminiscent of the American West. During this period in history working ranches featured a casual and informal lifestyle – bright, open floor plans with simple segregated living spaces. Residents enjoyed both privacy and family livability. Ranch homes was associated with smaller tract houses also build during this period. And it was the United States post War baby boom which created a high demand for these ranch house plans which were affordable.Communities such as Hope Ranch popped up in spots like Santa Barbara, California — with mostly ranch style homes that included a back yard barn and horses for the kids to ride. This private community was filled with large and more expensive ranch style homes, with acres of property. Often times the families who owned them had horses for recreational riding. In other California communities like Studio City, smaller lots held contemporary low ranch style homes with smaller gated yards popular among the people working in the entertainment business and supporting industries in Hollywood.Ranch houses have several key characteristics:  a set of ranch house plans show a long, low shape with anything from hips to gables. Most have covered front porches and inside there is minimal use of decor. The emphasis was for comfortable livability. The entryways of these spacious (typically 1,700 square feet) lead to living, dining, kitchen areas with no dividing walls – all sharing a vaulted ceiling.
Today there are preservation movements in some ranch house neighborhoods, and this style of home has earned interest among the younger generations. The design of the ranch house is quite practical – and popular with retirees as well, with features such as – story living which is safe and more accessible for seniors and children alike. These homes are a great example of efficient use of space, plus they are cost effective and therefore they appeal to budget-conscious people.
Ranch house plans today are much different than the rambler house plans in the 1950s. Although the styles are similar, now ranch house plans with more style, and modern conveniences of today – even green living.
Â
