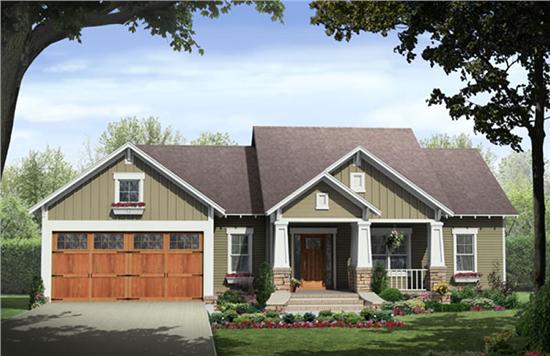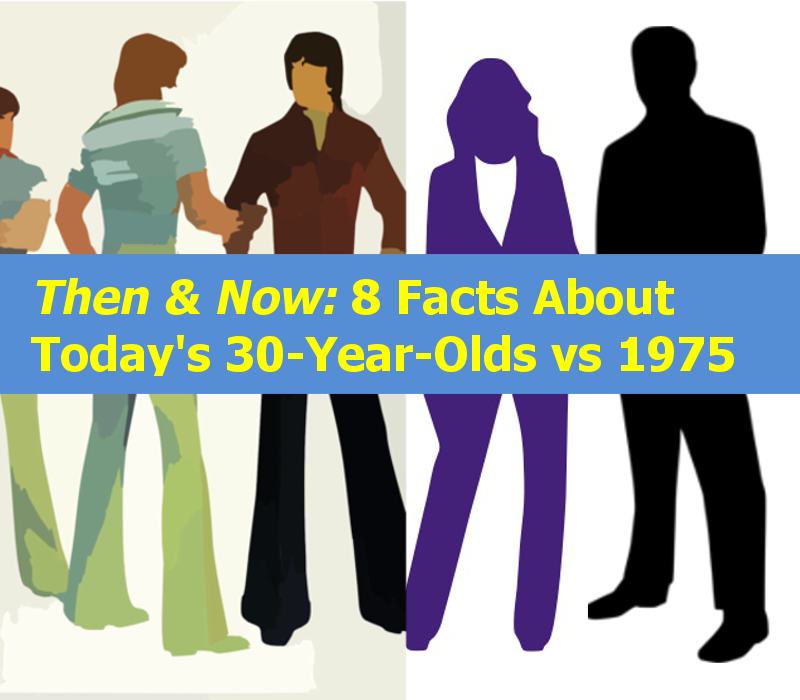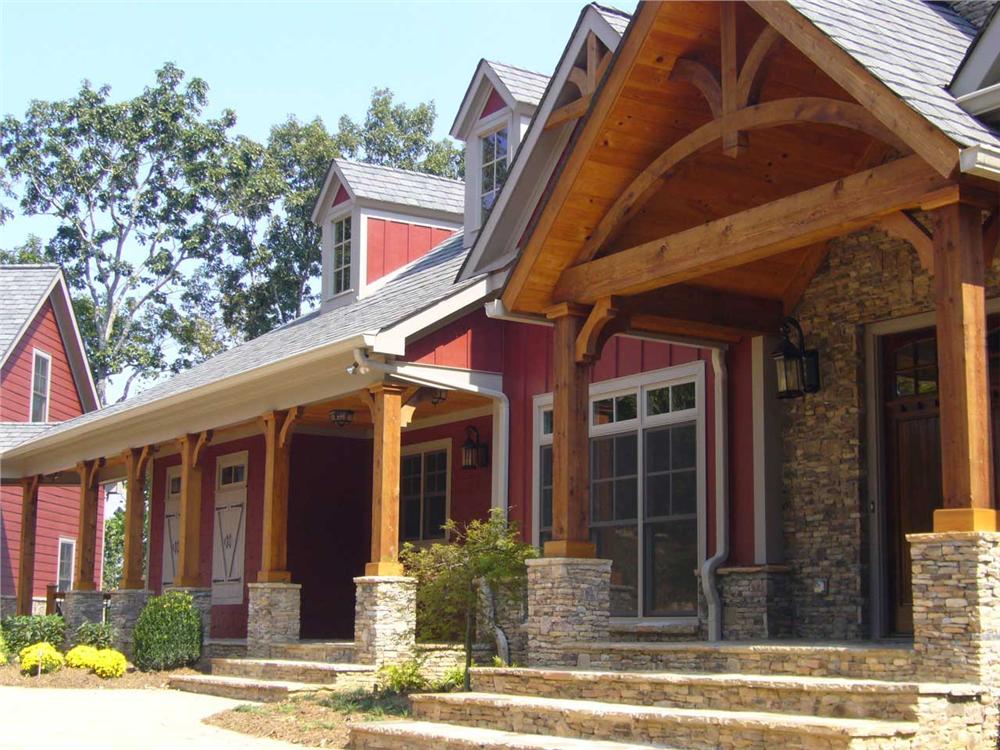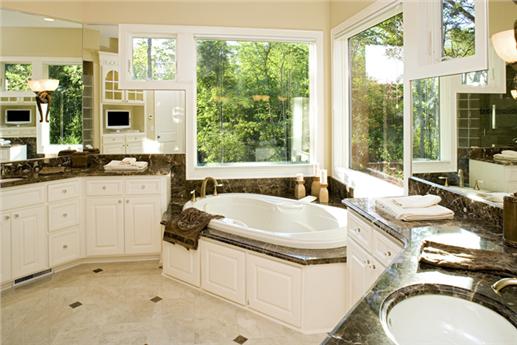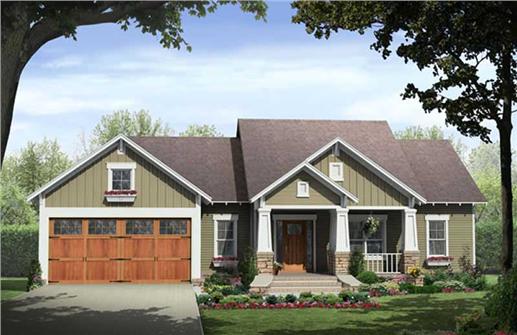
In these tough times, many are faced with hard choices. One choice in particular for empty nesters is staying in a house too large or downsizing. Today we are featuring a top selling plan many have chosen to solve their dilemma.
Plan 17869 is a 2,271 square foot design that offers many “large home†amenities in a smaller footprint.
This craftsman style home has a quaint covered porch to enjoy cool evening breezes. Walking through the front entrance leads you into a spacious great room with a high vaulted ceiling. This room has a media center on the same wall as a gas fireplace. That way one can enjoy the beauty of a fireplace and watch television at the same time.
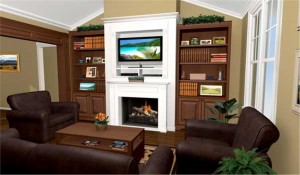
The great room leads to the eating area and well appointed kitchen. Though downsized, this area offers a lot of comfort without a lot of walking.
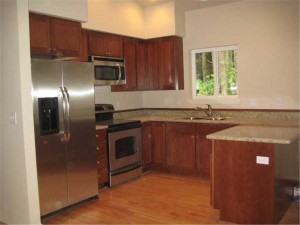
Off the center of the house you have a luxurious master suite separated from the other two bedrooms. The master bedrooms suite has two walk in closets and large bath from for “his” and “her” space.
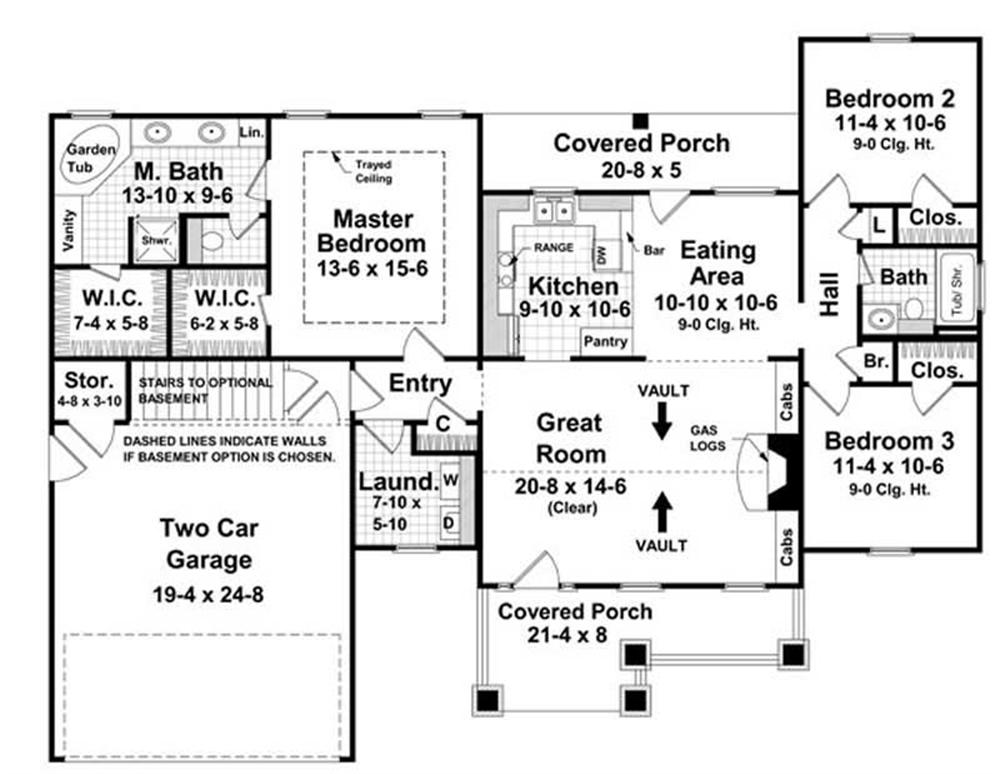
Lastly, this design has a first floor laundry room close to the master bedroom suite for convenience.
In total, this design offers empty nesters a great solution to these tough times to save money. If you like more information on house plans and to search for house plans, click here.

