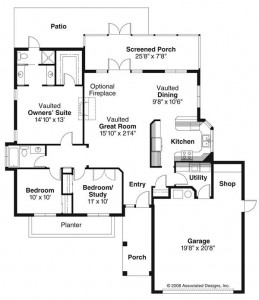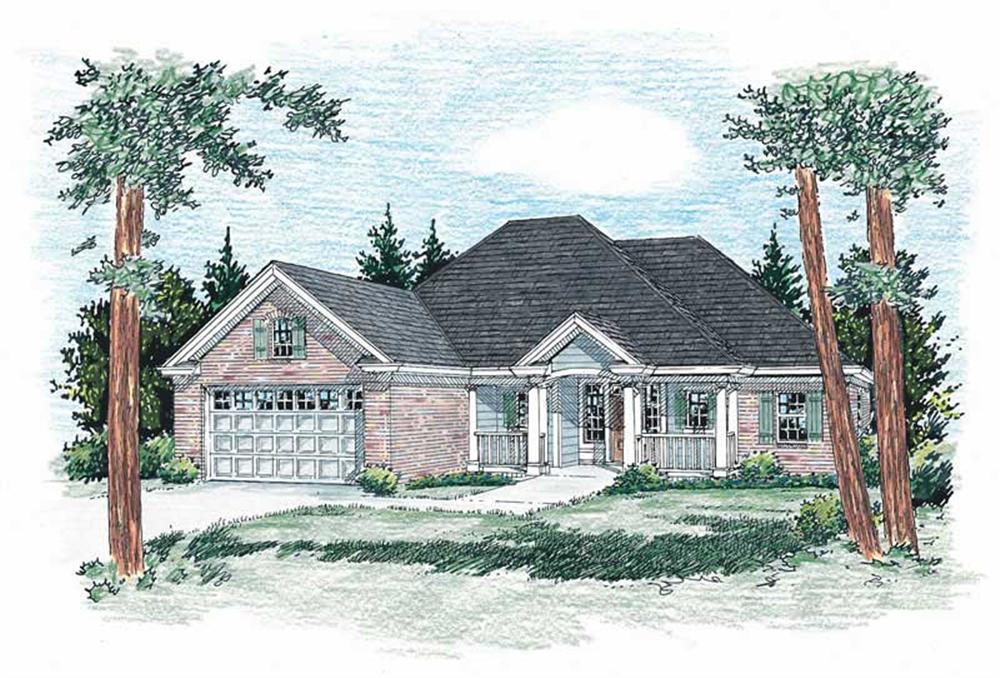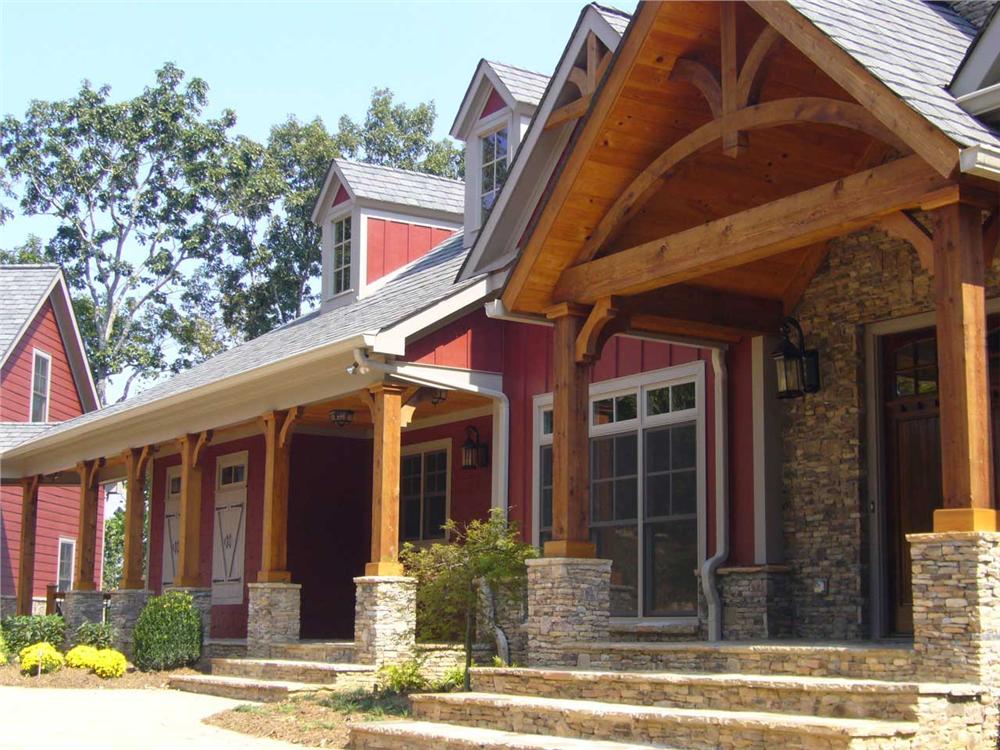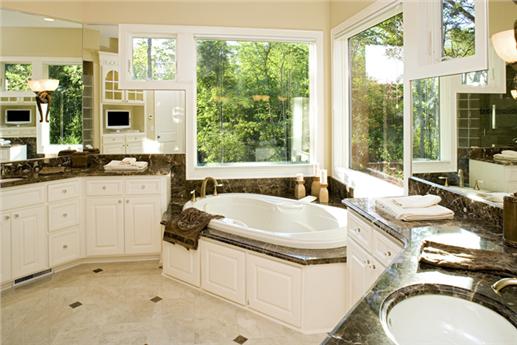When one gets older it is almost inevitable that they will end up needing a wheelchair at some point or another. Â Once in a wheelchair, they realize how hard it is to get around the house with a couple extra inches of chair on both sides. Â It is times like these that you wish you had planned ahead and had a more user-friendly floor plan.
Designers are incorporating wheelchair accessibility more and more into their house plans. Â The great thing about wheelchair accessibility is that it really doesn’t stick out. Â You can have a wheelchair accessible home that looks just like any other home but it will give you a lot fewer headaches if there is ever a need to be in a wheelchair. Â A little long term planning right now will pay off when you do encounter a wheelchair situation.
 The Catalina house plan (#108-1423) is a good plan to use to learn exactly what you would need in a wheelchair accessible home. Â One of the first things you see about this house plan is that there are no stairs. Â Stairs in a floor plan mean having to lift the chair up them and carry it down them. Â It is really just a lot of unnecessary effort. Â Not even the front porch is raised on this plan. Â There is zero vertical movement required in this home design. Â This floor plan also has open space and wider doors. Â It has been said that a wheelchair will need at least 36″ wide doors so you can maneuver through the opening. Â With a quick modification of the doorway you can make this house plan work for you. Â One idea to help you have a more wheelchair friendly doorway is to have a pocket door installed like the door to the walk in closet in the master suite.
The Catalina house plan (#108-1423) is a good plan to use to learn exactly what you would need in a wheelchair accessible home. Â One of the first things you see about this house plan is that there are no stairs. Â Stairs in a floor plan mean having to lift the chair up them and carry it down them. Â It is really just a lot of unnecessary effort. Â Not even the front porch is raised on this plan. Â There is zero vertical movement required in this home design. Â This floor plan also has open space and wider doors. Â It has been said that a wheelchair will need at least 36″ wide doors so you can maneuver through the opening. Â With a quick modification of the doorway you can make this house plan work for you. Â One idea to help you have a more wheelchair friendly doorway is to have a pocket door installed like the door to the walk in closet in the master suite.
The height difference is also something to take into account when designing a wheelchair accessible house. Counter heights and sink accessibility are two things that are affected by the height of a person sitting in a wheelchair. Â There can be other factors so be sure to figure it all out before you start constructing. Â The most important thing in wheelchair accessible home design is planning. Â Plan ahead and find the house plan that works the best for your situation.





