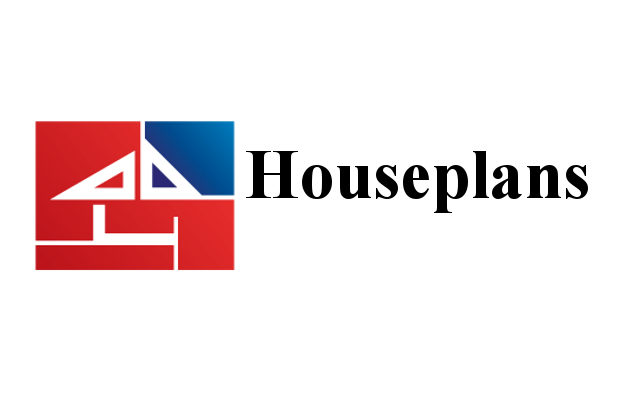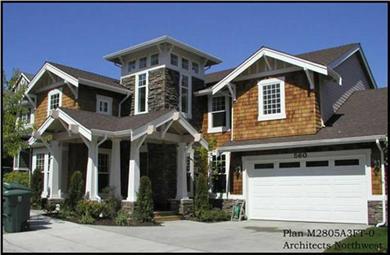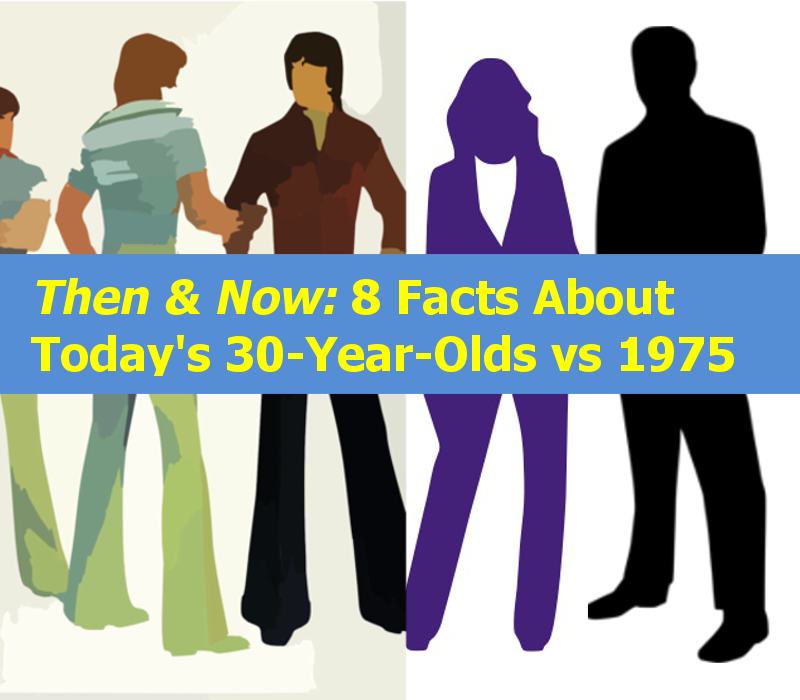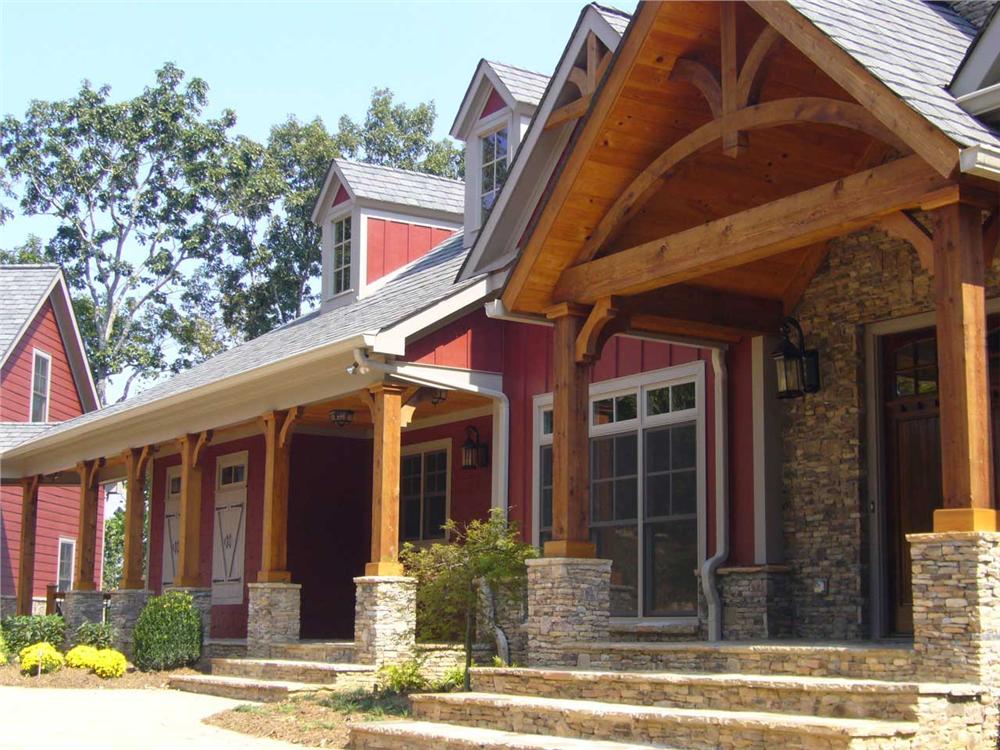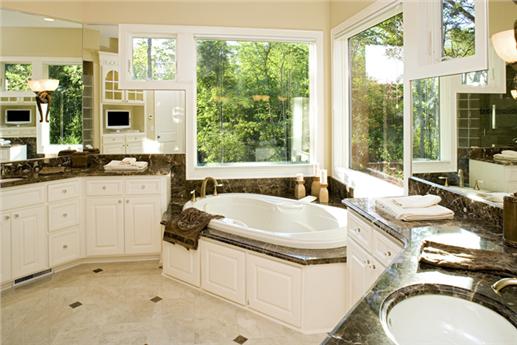Due to the changing economic times along with the fact that baby boomers are hitting the marketplace, there is a definite trend in small house plans. Nine out of ten builders report planning or building smaller homes. And 28 percent of Americans that are aged 55 to 59 would prefer a smaller home. Plus there’s growth in single person households to the tune of 28 percent in 2012 compared to only 8 percent in 1940. Also worth mentioning the average rising energy costs has risen from $1,386 for a 2200 square foot home to $2,772 for a home that is 4,440 square feet. And smaller homes are more affordable to build and maintain.
According to the U.S. Census Bureau the average size of a new single family home decreased from 2,438 square feet to 2,377 in 2010 which made designing to maximize space popular. Now small house plans are now measuring 2,500 square feet or less.
It is no surprise that other costs come into play. For instance, energy bills have risen from $1,386 for a 2200 square foot home to $2,772 for a home that is 4,440 square feet. Smaller homes can also cut the building costs in half and the total construction time from a year down to eight weeks.
The Plan Collection is a premiere online company that is offering consumers the best small home designs for efficient space. There is an increase in demand for open floor plans, and more closet space — elements that today’s small home buyers do still want. They do not want large living rooms, formal dining rooms, or second-floor laundry rooms any more. (The real reason is because of the noise factor.) Home buyers also want small details for space efficiencies such as built in bookshelves or desks under a stairway.
The most popular small house plans are around 2,000 square feet and actually provide many of the same amenities featured in a luxury home. One of The Plan Collection’s newest of its small house plans is from this Craftsman Home collection known as the Canterbury.
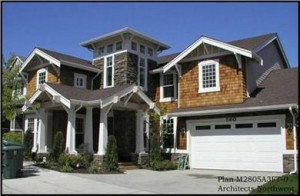 With living areas that are sufficient enough for almost any family, both the living area and master bedroom feel larger than they actually are because of their 10 foot tray ceilings. This plan provides more livability than most 1,600 square foot homes. Smaller spaces also call for scaled-back furnishings… therefore less money spent. There is a trend for more tailored over clunky items and natural lighting that makes rooms look larger — from skylights which provide natural light.
With living areas that are sufficient enough for almost any family, both the living area and master bedroom feel larger than they actually are because of their 10 foot tray ceilings. This plan provides more livability than most 1,600 square foot homes. Smaller spaces also call for scaled-back furnishings… therefore less money spent. There is a trend for more tailored over clunky items and natural lighting that makes rooms look larger — from skylights which provide natural light.
Detailed beautifully in an infographics called, “The Rise of Small House Plans†this outlines the small house plan movement and what to expect from by the year 2015.
